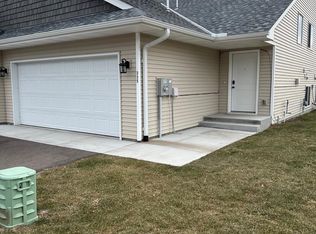Closed
$295,000
315 21st Ave SW, Cambridge, MN 55008
4beds
2,310sqft
Townhouse Side x Side
Built in 2021
6,098.4 Square Feet Lot
$301,800 Zestimate®
$128/sqft
$2,434 Estimated rent
Home value
$301,800
$287,000 - $317,000
$2,434/mo
Zestimate® history
Loading...
Owner options
Explore your selling options
What's special
Wonderful newer townhome with all the updated amenities of new construction plus additional accoutrements added buy owners. Those include new gutters, water softener, fenced in backyard and deck! Open floor plan throughout upstairs is sure to please and includes large center island kitchen plus a sliding door from living room to brand new deck. Stairs lead from deck to the fenced backyard, just waiting for your family and pets to enjoy. With 2 beds up and 2 beds down, this home will surely fit any size family. Home features paneled doors, stainless appliances, painted cabinets, breakfast bar and laminate floors. Association fee is a low $110 and includes lawn mowing, snow removal and garbage.
Zillow last checked: 8 hours ago
Listing updated: September 18, 2024 at 07:01pm
Listed by:
Steven C. Gedney 612-209-8393,
Peoples Realty, Inc.
Bought with:
Megan Johnson
Keller Williams Classic Realty
Steven Smith
Source: NorthstarMLS as distributed by MLS GRID,MLS#: 6364951
Facts & features
Interior
Bedrooms & bathrooms
- Bedrooms: 4
- Bathrooms: 2
- Full bathrooms: 2
Bedroom 1
- Level: Upper
- Area: 228 Square Feet
- Dimensions: 19x12
Bedroom 2
- Level: Upper
- Area: 144 Square Feet
- Dimensions: 12x12
Bedroom 3
- Level: Lower
- Area: 182 Square Feet
- Dimensions: 14x13
Bedroom 4
- Level: Lower
- Area: 182 Square Feet
- Dimensions: 14x13
Deck
- Level: Upper
- Area: 144 Square Feet
- Dimensions: 12x12
Dining room
- Level: Upper
- Area: 168 Square Feet
- Dimensions: 14x12
Family room
- Level: Lower
- Area: 546 Square Feet
- Dimensions: 26x21
Kitchen
- Level: Upper
- Area: 238 Square Feet
- Dimensions: 17x14
Living room
- Level: Upper
- Area: 210 Square Feet
- Dimensions: 15x14
Heating
- Forced Air
Cooling
- Central Air
Appliances
- Included: Dishwasher, Dryer, Microwave, Range, Refrigerator, Stainless Steel Appliance(s), Washer, Water Softener Rented
Features
- Basement: Daylight,Drain Tiled,Finished,Full
- Has fireplace: No
Interior area
- Total structure area: 2,310
- Total interior livable area: 2,310 sqft
- Finished area above ground: 1,195
- Finished area below ground: 1,115
Property
Parking
- Total spaces: 2
- Parking features: Attached, Asphalt, Garage Door Opener
- Attached garage spaces: 2
- Has uncovered spaces: Yes
- Details: Garage Door Height (7), Garage Door Width (16)
Accessibility
- Accessibility features: None
Features
- Levels: Multi/Split
- Patio & porch: Deck
- Fencing: Chain Link
Lot
- Size: 6,098 sqft
- Dimensions: 53 x 113 x 53 x 113
Details
- Foundation area: 1195
- Parcel number: 151600430
- Zoning description: Residential-Single Family
Construction
Type & style
- Home type: Townhouse
- Property subtype: Townhouse Side x Side
- Attached to another structure: Yes
Materials
- Vinyl Siding
Condition
- Age of Property: 3
- New construction: No
- Year built: 2021
Utilities & green energy
- Gas: Natural Gas
- Sewer: City Sewer/Connected
- Water: City Water/Connected
Community & neighborhood
Location
- Region: Cambridge
- Subdivision: Maple Ridge Twnhms
HOA & financial
HOA
- Has HOA: Yes
- HOA fee: $110 monthly
- Services included: Lawn Care, Trash, Snow Removal
- Association name: Jeff Gustafson
- Association phone: 612-390-3497
Price history
| Date | Event | Price |
|---|---|---|
| 7/7/2023 | Sold | $295,000+1.8%$128/sqft |
Source: | ||
| 5/17/2023 | Pending sale | $289,900$125/sqft |
Source: | ||
| 5/5/2023 | Listed for sale | $289,900+9.4%$125/sqft |
Source: | ||
| 10/5/2021 | Sold | $264,900$115/sqft |
Source: | ||
Public tax history
| Year | Property taxes | Tax assessment |
|---|---|---|
| 2024 | $3,988 +5.7% | $283,600 |
| 2023 | $3,774 +3528.8% | $283,600 +9.9% |
| 2022 | $104 -55.6% | $258,000 |
Find assessor info on the county website
Neighborhood: 55008
Nearby schools
GreatSchools rating
- 6/10Cambridge Intermediate SchoolGrades: 3-5Distance: 1.5 mi
- 7/10Cambridge Middle SchoolGrades: 6-8Distance: 1.4 mi
- 6/10Cambridge-Isanti High SchoolGrades: 9-12Distance: 0.9 mi

Get pre-qualified for a loan
At Zillow Home Loans, we can pre-qualify you in as little as 5 minutes with no impact to your credit score.An equal housing lender. NMLS #10287.
Sell for more on Zillow
Get a free Zillow Showcase℠ listing and you could sell for .
$301,800
2% more+ $6,036
With Zillow Showcase(estimated)
$307,836