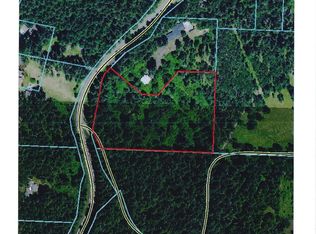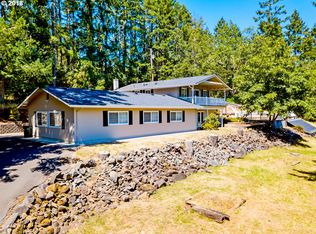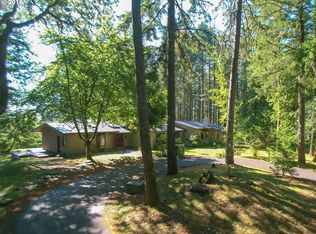Sold
$865,000
31490 Fox Hollow Rd, Eugene, OR 97405
3beds
2,032sqft
Residential, Single Family Residence
Built in 2020
5.46 Acres Lot
$838,700 Zestimate®
$426/sqft
$2,934 Estimated rent
Home value
$838,700
$772,000 - $906,000
$2,934/mo
Zestimate® history
Loading...
Owner options
Explore your selling options
What's special
Wonderful single level home minutes from town. Spectacular valley & mountain views including the Three Sisters in the Cascade Mountain range. Interior features an open floor plan with luxury vinyl plank flooring throughout, high ceilings, fireplace, good separation of space. The open kitchen has granite counters, stainless steel appliances, large pantry and an eating bar. Exterior features a large deck with a gas stub for a bbq, gazebow, fire pit, hot tub and a green house.
Zillow last checked: 8 hours ago
Listing updated: June 17, 2025 at 02:33am
Listed by:
Kim Heddinger kim@goldensold.com,
Golden Realty
Bought with:
Brandy Huynh, 200912121
RE/MAX Integrity
Source: RMLS (OR),MLS#: 504288011
Facts & features
Interior
Bedrooms & bathrooms
- Bedrooms: 3
- Bathrooms: 2
- Full bathrooms: 2
- Main level bathrooms: 2
Primary bedroom
- Features: High Ceilings, Laminate Flooring, Suite, Walkin Closet
- Level: Main
- Area: 182
- Dimensions: 13 x 14
Bedroom 2
- Features: Laminate Flooring
- Level: Main
- Area: 144
- Dimensions: 12 x 12
Bedroom 3
- Features: Laminate Flooring
- Level: Main
- Area: 121
- Dimensions: 11 x 11
Kitchen
- Features: Dishwasher, Eat Bar, Eating Area, Pantry, Free Standing Range, Free Standing Refrigerator, Granite, High Ceilings, Laminate Flooring
- Level: Main
- Area: 143
- Width: 11
Living room
- Features: Laminate Flooring
- Level: Main
- Area: 140
- Dimensions: 14 x 10
Heating
- Ductless, Zoned
Cooling
- Heat Pump
Appliances
- Included: Cooktop, Dishwasher, Free-Standing Range, Free-Standing Refrigerator, Stainless Steel Appliance(s), Washer/Dryer, Electric Water Heater
- Laundry: Laundry Room
Features
- Granite, High Ceilings, Soaking Tub, Built-in Features, Eat Bar, Eat-in Kitchen, Pantry, Suite, Walk-In Closet(s)
- Flooring: Laminate
- Windows: Double Pane Windows, Vinyl Frames
- Basement: Crawl Space
- Number of fireplaces: 1
- Fireplace features: Propane
Interior area
- Total structure area: 2,032
- Total interior livable area: 2,032 sqft
Property
Parking
- Total spaces: 2
- Parking features: Driveway, Off Street, RV Access/Parking, Garage Door Opener, Attached, Oversized
- Attached garage spaces: 2
- Has uncovered spaces: Yes
Features
- Levels: One
- Stories: 1
- Patio & porch: Deck, Porch
- Exterior features: Fire Pit, Gas Hookup
- Has spa: Yes
- Spa features: Free Standing Hot Tub
- Has view: Yes
- View description: Mountain(s), Trees/Woods, Valley
Lot
- Size: 5.46 Acres
- Features: Level, Sloped, Sprinkler, Acres 5 to 7
Details
- Additional structures: GasHookup, RVParking
- Parcel number: Not Found
- Zoning: RR10
Construction
Type & style
- Home type: SingleFamily
- Architectural style: Custom Style
- Property subtype: Residential, Single Family Residence
Materials
- Cement Siding, Lap Siding
- Foundation: Concrete Perimeter
- Roof: Composition
Condition
- Approximately
- New construction: No
- Year built: 2020
Utilities & green energy
- Gas: Gas Hookup
- Sewer: Septic Tank
- Water: Private, Well
- Utilities for property: Satellite Internet Service
Green energy
- Water conservation: Water-Smart Landscaping
Community & neighborhood
Security
- Security features: None
Location
- Region: Eugene
Other
Other facts
- Listing terms: Cash,Conventional
- Road surface type: Gravel, Paved
Price history
| Date | Event | Price |
|---|---|---|
| 6/16/2025 | Sold | $865,000-1.7%$426/sqft |
Source: | ||
| 5/31/2025 | Pending sale | $879,900$433/sqft |
Source: | ||
Public tax history
| Year | Property taxes | Tax assessment |
|---|---|---|
| 2025 | $4,718 +0.7% | $345,567 +3% |
| 2024 | $4,687 +0.9% | $335,502 +3% |
| 2023 | $4,645 +4% | $325,731 +3% |
Find assessor info on the county website
Neighborhood: 97405
Nearby schools
GreatSchools rating
- 9/10Edgewood Community Elementary SchoolGrades: K-5Distance: 2.7 mi
- 3/10Spencer Butte Middle SchoolGrades: 6-8Distance: 2.9 mi
- 8/10South Eugene High SchoolGrades: 9-12Distance: 4.9 mi
Schools provided by the listing agent
- Elementary: Edgewood
- Middle: Spencer Butte
- High: South Eugene
Source: RMLS (OR). This data may not be complete. We recommend contacting the local school district to confirm school assignments for this home.

Get pre-qualified for a loan
At Zillow Home Loans, we can pre-qualify you in as little as 5 minutes with no impact to your credit score.An equal housing lender. NMLS #10287.
Sell for more on Zillow
Get a free Zillow Showcase℠ listing and you could sell for .
$838,700
2% more+ $16,774
With Zillow Showcase(estimated)
$855,474

