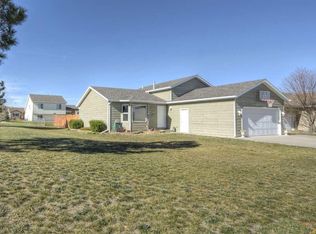This beautiful home has a newly finished basement and features a master suite on each level. The main floor has vaulted ceilings and 3 main level bedrooms along with 2 bathrooms. The basement has a great family room, complete with a wet bar, and another 2 bedrooms and 2 bathrooms. The family room is wired for surround sound and the basement spare bathroom has double sinks. The basement master suite has a beautiful, custom-tiled, walk-in shower. The separate laundry room has a wash sink and counter space for folding clothes. The outdoor space is just as impressive as the indoor space. The front deck has solar lights, and the fully fenced back yard has an outdoor kitchen under a custom pergola, complete with a polished concrete counter, built-in grill, gas line for a burner, pavers and a large garden shed. There is also a sprinkler system for both the front and back yards.
This property is off market, which means it's not currently listed for sale or rent on Zillow. This may be different from what's available on other websites or public sources.
