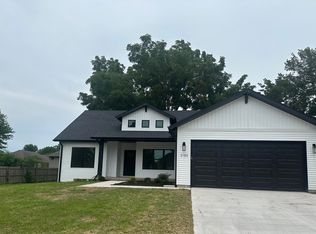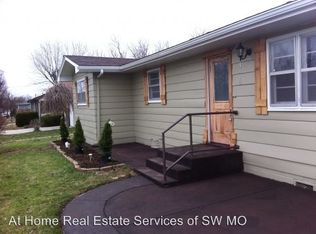Closed
Price Unknown
3149 W Silverleaf Street, Springfield, MO 65807
3beds
1,577sqft
Single Family Residence
Built in 1962
0.39 Acres Lot
$217,000 Zestimate®
$--/sqft
$1,430 Estimated rent
Home value
$217,000
$187,000 - $245,000
$1,430/mo
Zestimate® history
Loading...
Owner options
Explore your selling options
What's special
Welcome to Silverleaf! This cozy home with a Sunroom is so inviting! Over $40,000 in updates in the last year! All new in 2022 include double pane windows, new meter inside & out, added insulation in the attic, crawlspace completely encapsulated plus new vapor barrier, sump pump & dehumidifier. Kitchen has new flooring & hardware, granite sink & faucet, & light fixture. Bathroom features new walk-in shower & faucets. Laundry relocated to large Breezeway with new wash tub & barn door. Utility closet converted to walk-in pantry. French doors from the living room lead to roomy Sunroom with new mini split hvac system. The huge backyard offers a new storage shed plus lots of shade trees with new privacy fence. The oversized garage has a new opener and lots of new shelving for storage. Roof & gutters new in 2020. Hardwoods throughout the home plus beautiful built-ins that you'll appreciate. And new ADT security system can stay. This home has had so many updates that you'll need to come see for yourself!
Zillow last checked: 8 hours ago
Listing updated: January 22, 2026 at 11:48am
Listed by:
Melissa Davis 417-844-2605,
Keller Williams
Bought with:
Janice C Roberts, 2010012171
Sturdy Real Estate
Source: SOMOMLS,MLS#: 60245891
Facts & features
Interior
Bedrooms & bathrooms
- Bedrooms: 3
- Bathrooms: 1
- Full bathrooms: 1
Heating
- Central, Natural Gas
Cooling
- Attic Fan, Ceiling Fan(s), Central Air
Appliances
- Included: Dishwasher, Gas Water Heater, Free-Standing Electric Oven, Microwave, Disposal
- Laundry: Main Level, W/D Hookup
Features
- Walk-in Shower, High Speed Internet
- Flooring: Tile, Wood
- Doors: Storm Door(s)
- Windows: Tilt-In Windows, Double Pane Windows
- Has basement: No
- Attic: Access Only:No Stairs
- Has fireplace: Yes
- Fireplace features: Living Room, Gas, Brick
Interior area
- Total structure area: 1,577
- Total interior livable area: 1,577 sqft
- Finished area above ground: 1,577
- Finished area below ground: 0
Property
Parking
- Total spaces: 2
- Parking features: Garage Faces Front
- Garage spaces: 2
Accessibility
- Accessibility features: Grip-Accessible Features
Features
- Levels: One
- Stories: 1
- Fencing: Privacy,Full,Chain Link,Wood
Lot
- Size: 0.39 Acres
- Features: Landscaped
Details
- Additional structures: Shed(s)
- Parcel number: 881809306207
Construction
Type & style
- Home type: SingleFamily
- Architectural style: Ranch
- Property subtype: Single Family Residence
Materials
- Vinyl Siding
- Foundation: Vapor Barrier, Crawl Space, Other
- Roof: Composition
Condition
- Year built: 1962
Utilities & green energy
- Sewer: Community Sewer
- Water: Public
Community & neighborhood
Security
- Security features: Security System, Smoke Detector(s)
Location
- Region: Springfield
- Subdivision: Eisenhour's
Other
Other facts
- Listing terms: Cash,VA Loan,FHA,Conventional
- Road surface type: Asphalt, Concrete
Price history
| Date | Event | Price |
|---|---|---|
| 8/2/2023 | Sold | -- |
Source: | ||
| 7/5/2023 | Pending sale | $229,500$146/sqft |
Source: | ||
| 7/2/2023 | Price change | $229,500-1.9%$146/sqft |
Source: | ||
| 6/28/2023 | Listed for sale | $234,000$148/sqft |
Source: | ||
Public tax history
Tax history is unavailable.
Neighborhood: 65807
Nearby schools
GreatSchools rating
- 6/10Jeffries Elementary SchoolGrades: PK-5Distance: 0.5 mi
- 8/10Carver Middle SchoolGrades: 6-8Distance: 1.4 mi
- 8/10Kickapoo High SchoolGrades: 9-12Distance: 3 mi
Schools provided by the listing agent
- Elementary: SGF-Jeffries
- Middle: SGF-Carver
- High: SGF-Kickapoo
Source: SOMOMLS. This data may not be complete. We recommend contacting the local school district to confirm school assignments for this home.

