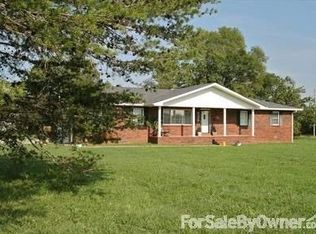Closed
$430,000
3149 Underwood Rd, Mount Juliet, TN 37122
3beds
2,280sqft
Manufactured On Land, Residential
Built in 2017
2.87 Acres Lot
$422,700 Zestimate®
$189/sqft
$2,443 Estimated rent
Home value
$422,700
$389,000 - $461,000
$2,443/mo
Zestimate® history
Loading...
Owner options
Explore your selling options
What's special
Rare find in Mount Juliet! 3 bedroom, 2.5 baths on 2.87 acres. The home has an open concept with 9 ft ceilings. Oversized master suite. Luxury kitchen with more than ample storage. Large living room with wood burning fireplace. Covered porch and deck. Shed with power and air conditioning. Refrigerator and 65" tv over the fireplace will remain with the property. 1% of loan amount lender credit with preferred lender. You don't want to miss this one!
Zillow last checked: 8 hours ago
Listing updated: January 09, 2025 at 12:06pm
Listing Provided by:
Jordan Vandiver 615-663-7020,
Reliant Realty ERA Powered,
Danny Vandiver 615-653-1585,
Reliant Realty ERA Powered
Bought with:
JD Young, 361137
A-Squared Realty & Auction
Source: RealTracs MLS as distributed by MLS GRID,MLS#: 2699408
Facts & features
Interior
Bedrooms & bathrooms
- Bedrooms: 3
- Bathrooms: 3
- Full bathrooms: 2
- 1/2 bathrooms: 1
- Main level bedrooms: 3
Bedroom 1
- Features: Suite
- Level: Suite
- Area: 266 Square Feet
- Dimensions: 19x14
Bedroom 2
- Area: 154 Square Feet
- Dimensions: 11x14
Bedroom 3
- Area: 154 Square Feet
- Dimensions: 11x14
Bonus room
- Area: 224 Square Feet
- Dimensions: 16x14
Dining room
- Features: Formal
- Level: Formal
- Area: 196 Square Feet
- Dimensions: 14x14
Kitchen
- Area: 182 Square Feet
- Dimensions: 13x14
Living room
- Area: 294 Square Feet
- Dimensions: 21x14
Heating
- Central, Electric
Cooling
- Central Air, Electric
Appliances
- Included: Electric Oven, Electric Range
Features
- High Ceilings
- Flooring: Laminate
- Basement: Crawl Space
- Number of fireplaces: 1
- Fireplace features: Wood Burning
Interior area
- Total structure area: 2,280
- Total interior livable area: 2,280 sqft
- Finished area above ground: 2,280
Property
Parking
- Parking features: Driveway, Gravel
- Has uncovered spaces: Yes
Features
- Levels: One
- Stories: 1
- Patio & porch: Patio, Covered, Porch
Lot
- Size: 2.87 Acres
- Features: Level
Details
- Parcel number: 138 01401 000
- Special conditions: Standard
Construction
Type & style
- Home type: MobileManufactured
- Property subtype: Manufactured On Land, Residential
Materials
- Vinyl Siding
Condition
- New construction: No
- Year built: 2017
Utilities & green energy
- Sewer: Septic Tank
- Water: Private
- Utilities for property: Electricity Available, Water Available
Community & neighborhood
Location
- Region: Mount Juliet
- Subdivision: Decker
Price history
| Date | Event | Price |
|---|---|---|
| 1/9/2025 | Sold | $430,000-1.1%$189/sqft |
Source: | ||
| 11/30/2024 | Contingent | $435,000$191/sqft |
Source: | ||
| 10/4/2024 | Price change | $435,000-2.2%$191/sqft |
Source: | ||
| 9/28/2024 | Price change | $445,000-1.1%$195/sqft |
Source: | ||
| 9/4/2024 | Listed for sale | $450,000+36.4%$197/sqft |
Source: | ||
Public tax history
| Year | Property taxes | Tax assessment |
|---|---|---|
| 2024 | $1,029 | $53,900 |
| 2023 | $1,029 | $53,900 |
| 2022 | $1,029 | $53,900 |
Find assessor info on the county website
Neighborhood: 37122
Nearby schools
GreatSchools rating
- 8/10Gladeville Elementary SchoolGrades: PK-5Distance: 2.5 mi
- 8/10Gladeville Middle SchoolGrades: 6-8Distance: 2.6 mi
- 7/10Wilson Central High SchoolGrades: 9-12Distance: 4.5 mi
Schools provided by the listing agent
- Elementary: Gladeville Elementary
- Middle: Gladeville Middle School
- High: Wilson Central High School
Source: RealTracs MLS as distributed by MLS GRID. This data may not be complete. We recommend contacting the local school district to confirm school assignments for this home.
Get a cash offer in 3 minutes
Find out how much your home could sell for in as little as 3 minutes with a no-obligation cash offer.
Estimated market value$422,700
Get a cash offer in 3 minutes
Find out how much your home could sell for in as little as 3 minutes with a no-obligation cash offer.
Estimated market value
$422,700
