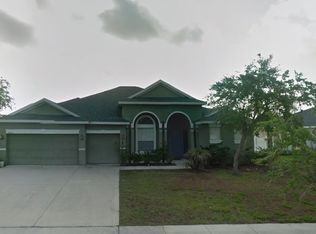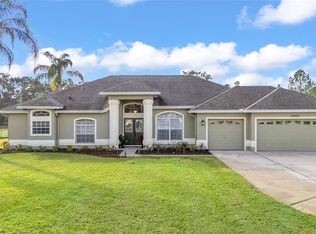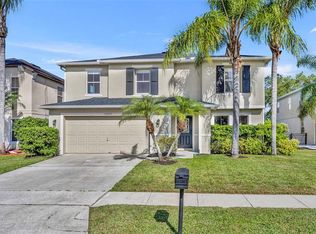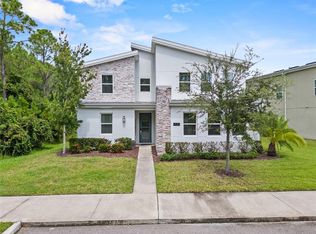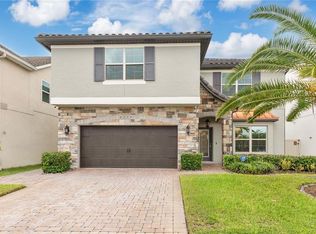Sitting on over a third of an acre, this 6-bedroom, 4.5-bath pool home gives you the kind of space and layout that’s just hard to find — especially this close to Lake Nona. Right when you pull up, you’ll notice it feels a little different. The wide driveway, mature landscaping, and clean curb appeal set the tone. Inside, it opens up into a bright, functional layout that actually works — not one of those homes that looks good in photos but makes no sense in person. The kitchen was completely redone in 2024 and it shows — modern cabinetry, clean finishes, and a big center island that opens up to the dining area. It feels like the kind of space you’ll actually use, whether you’re hosting people or just grabbing takeout around the island. Out back, you’ve got a screened-in patio, a private pool, and a big backyard with no rear neighbors — just green space. It’s quiet, it’s usable, and it doesn’t feel like you’re boxed in. The floor plan gives you options: the first-floor primary suite is great for privacy, but upstairs there’s a second full suite — same deal with the bathroom and walk-in closet — plus four more bedrooms, two more bathrooms, and a loft that could flex as a second living room, playroom, office, whatever you need. With six true bedrooms, multiple living areas, and a smart layout that isn’t trying too hard, this home adapts to how you live — not the other way around. The HOA is super low, the location keeps you close to everything in Lake Nona, and the upgrades are already done. It’s clean, move-in ready, and makes sense for the way people actually live.
For sale
$699,000
3149 Twisted Oak Loop, Kissimmee, FL 34744
6beds
2,821sqft
Est.:
Single Family Residence
Built in 2005
0.34 Acres Lot
$-- Zestimate®
$248/sqft
$53/mo HOA
What's special
Private poolBig center islandClean curb appealBright functional layoutModern cabinetrySmart layoutScreened-in patio
- 232 days |
- 241 |
- 15 |
Zillow last checked: 8 hours ago
Listing updated: September 02, 2025 at 04:07pm
Listing Provided by:
Chad Vaughan 561-635-7174,
REAL BROKER, LLC 855-450-0442
Source: Stellar MLS,MLS#: O6302959 Originating MLS: Orlando Regional
Originating MLS: Orlando Regional

Tour with a local agent
Facts & features
Interior
Bedrooms & bathrooms
- Bedrooms: 6
- Bathrooms: 5
- Full bathrooms: 4
- 1/2 bathrooms: 1
Rooms
- Room types: Living Room, Loft
Primary bedroom
- Features: Ceiling Fan(s), En Suite Bathroom, Walk-In Closet(s)
- Level: First
Other
- Features: Ceiling Fan(s), En Suite Bathroom, Walk-In Closet(s)
- Level: Second
Other
- Features: Ceiling Fan(s), Built-in Closet
- Level: Second
Bedroom 3
- Features: Ceiling Fan(s), Built-in Closet
- Level: Second
Bedroom 4
- Features: Ceiling Fan(s), Built-in Closet
- Level: Second
Bedroom 5
- Features: Ceiling Fan(s), Built-in Closet
- Level: Second
Primary bathroom
- Features: Dual Sinks, Garden Bath, Single Vanity, Tub with Separate Shower Stall, Water Closet/Priv Toilet, Window/Skylight in Bath
- Level: First
Bathroom 2
- Features: Makeup/Vanity Space, Single Vanity, Tub With Shower
- Level: Second
Bathroom 3
- Features: Single Vanity, Tub With Shower
- Level: Second
Bathroom 4
- Level: Second
Kitchen
- Features: Breakfast Bar, Ceiling Fan(s), Kitchen Island, Stone Counters
- Level: First
Living room
- Level: First
Heating
- Central, Electric
Cooling
- Central Air
Appliances
- Included: Dishwasher, Disposal, Dryer, Electric Water Heater, Microwave, Range, Refrigerator, Washer, Water Softener
- Laundry: Inside, Laundry Room
Features
- Ceiling Fan(s), Eating Space In Kitchen, High Ceilings, Open Floorplan, Primary Bedroom Main Floor, Solid Surface Counters, Solid Wood Cabinets, Split Bedroom, Stone Counters, Thermostat, Vaulted Ceiling(s), Walk-In Closet(s)
- Flooring: Luxury Vinyl, Tile
- Doors: Sliding Doors
- Has fireplace: No
Interior area
- Total structure area: 3,521
- Total interior livable area: 2,821 sqft
Property
Parking
- Total spaces: 3
- Parking features: Driveway, Garage Door Opener, Ground Level, Oversized
- Attached garage spaces: 3
- Has uncovered spaces: Yes
- Details: Garage Dimensions: 31x21
Features
- Levels: Two
- Stories: 2
- Patio & porch: Rear Porch
- Exterior features: Irrigation System, Lighting, Private Mailbox, Rain Gutters, Sidewalk
- Has private pool: Yes
- Pool features: Child Safety Fence, Deck, Gunite, In Ground, Screen Enclosure
Lot
- Size: 0.34 Acres
- Features: Landscaped, Oversized Lot
- Residential vegetation: Trees/Landscaped
Details
- Parcel number: 052531311100011520
- Zoning: RS-1
- Special conditions: None
Construction
Type & style
- Home type: SingleFamily
- Property subtype: Single Family Residence
Materials
- Block, Concrete, Stucco
- Foundation: Slab
- Roof: Shingle
Condition
- New construction: No
- Year built: 2005
Utilities & green energy
- Sewer: Public Sewer
- Water: Public
- Utilities for property: BB/HS Internet Available, Cable Available, Electricity Connected, Public, Sewer Connected, Street Lights, Water Connected
Community & HOA
Community
- Features: Deed Restrictions, Sidewalks
- Security: Smoke Detector(s)
- Subdivision: FELLS COVE UNITS 3-4 PH 2
HOA
- Has HOA: Yes
- Amenities included: Fence Restrictions, Vehicle Restrictions
- Services included: Manager
- HOA fee: $53 monthly
- HOA name: Fells Cove Homeowners Association / Don Asher
- HOA phone: 407-425-4561
- Pet fee: $0 monthly
Location
- Region: Kissimmee
Financial & listing details
- Price per square foot: $248/sqft
- Tax assessed value: $452,500
- Annual tax amount: $4,035
- Date on market: 4/24/2025
- Cumulative days on market: 151 days
- Listing terms: Cash,Conventional,FHA,VA Loan
- Ownership: Fee Simple
- Total actual rent: 0
- Electric utility on property: Yes
- Road surface type: Asphalt
Estimated market value
Not available
Estimated sales range
Not available
Not available
Price history
Price history
| Date | Event | Price |
|---|---|---|
| 6/9/2025 | Price change | $699,000-1.5%$248/sqft |
Source: | ||
| 4/24/2025 | Listed for sale | $710,000+138%$252/sqft |
Source: | ||
| 8/9/2017 | Listing removed | $298,340+4.1%$106/sqft |
Source: Auction.com Report a problem | ||
| 7/18/2017 | Listed for sale | -- |
Source: Auction.com Report a problem | ||
| 5/24/2017 | Sold | $286,500$102/sqft |
Source: Public Record Report a problem | ||
Public tax history
Public tax history
| Year | Property taxes | Tax assessment |
|---|---|---|
| 2024 | $4,035 +2.1% | $452,500 -0.3% |
| 2023 | $3,951 +4.1% | $453,900 +16.2% |
| 2022 | $3,795 +0.7% | $390,600 +35.1% |
Find assessor info on the county website
BuyAbility℠ payment
Est. payment
$4,540/mo
Principal & interest
$3374
Property taxes
$868
Other costs
$298
Climate risks
Neighborhood: 34744
Nearby schools
GreatSchools rating
- 3/10East Lake Elementary SchoolGrades: PK-5Distance: 2.1 mi
- 6/10Narcoossee Middle SchoolGrades: 6-8Distance: 1.5 mi
- 5/10Tohopekaliga High SchoolGrades: PK,9-12Distance: 2.8 mi
Schools provided by the listing agent
- Elementary: East Lake Elem
- Middle: Narcoossee Middle
- High: Tohopekaliga High School
Source: Stellar MLS. This data may not be complete. We recommend contacting the local school district to confirm school assignments for this home.
- Loading
- Loading
