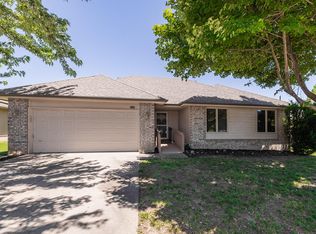Closed
Price Unknown
3149 S Newton Avenue, Springfield, MO 65807
3beds
1,606sqft
Single Family Residence
Built in 1994
7,840.8 Square Feet Lot
$249,700 Zestimate®
$--/sqft
$1,602 Estimated rent
Home value
$249,700
$225,000 - $277,000
$1,602/mo
Zestimate® history
Loading...
Owner options
Explore your selling options
What's special
Welcome home! Nestled in the desirable south-side of Springfield, this charming three-bedroom, two bath residence offers a perfect blend of comfort and convenience. step inside to discover a spacious, light-filled living area, ideal for gatherings and entertaining guest. The kitchen boast countertops, ample storage, and quality appliances. Retreat to the generous master suite, featuring its own master-bath and plenty of closet space. Two additional bedrooms provide flexibility for a home office, or guest rooms. The private backyard offers serene escape, perfect for relaxing or hosting barbecues. Located just minutes from top-rated shopping and variety of popular restaurants, this home ensures you're never far from the action. Don't miss this opportunity to own a piece of Springfield's vibrant south side! Schedule your showing today.
Zillow last checked: 8 hours ago
Listing updated: August 28, 2024 at 06:51pm
Listed by:
Justin Horn 417-861-5857,
Alpha Realty MO, LLC
Bought with:
Langston Group, 2017005672
Murney Associates - Primrose
Source: SOMOMLS,MLS#: 60270374
Facts & features
Interior
Bedrooms & bathrooms
- Bedrooms: 3
- Bathrooms: 2
- Full bathrooms: 2
Bedroom 1
- Area: 202.16
- Dimensions: 15.2 x 13.3
Bedroom 2
- Area: 145.8
- Dimensions: 13.5 x 10.8
Bedroom 3
- Area: 114.33
- Dimensions: 11.1 x 10.3
Dining area
- Area: 143
- Dimensions: 14.3 x 10
Kitchen
- Area: 92.8
- Dimensions: 11.6 x 8
Living room
- Area: 317.1
- Dimensions: 21 x 15.1
Heating
- Central, Fireplace(s), Forced Air, Natural Gas
Cooling
- Ceiling Fan(s), Central Air
Appliances
- Included: Electric Cooktop, Dishwasher, Exhaust Fan, Gas Water Heater, Microwave, Refrigerator
- Laundry: Main Level, Laundry Room, W/D Hookup
Features
- Vaulted Ceiling(s), Walk-In Closet(s), Walk-in Shower
- Flooring: Carpet, Vinyl
- Doors: Storm Door(s)
- Windows: Double Pane Windows
- Has basement: No
- Attic: Pull Down Stairs
- Has fireplace: Yes
- Fireplace features: Gas, Living Room
Interior area
- Total structure area: 1,606
- Total interior livable area: 1,606 sqft
- Finished area above ground: 1,606
- Finished area below ground: 0
Property
Parking
- Total spaces: 2
- Parking features: Driveway, Garage Faces Front
- Attached garage spaces: 2
- Has uncovered spaces: Yes
Features
- Levels: One
- Stories: 1
- Patio & porch: Covered, Patio
- Exterior features: Cable Access, Rain Gutters
- Fencing: Privacy,Wood
Lot
- Size: 7,840 sqft
- Dimensions: 70 x 112
- Features: Landscaped, Level
Details
- Additional structures: Shed(s)
- Parcel number: 881802302147
Construction
Type & style
- Home type: SingleFamily
- Architectural style: Traditional
- Property subtype: Single Family Residence
Materials
- Vinyl Siding
- Foundation: Brick/Mortar, Crawl Space
- Roof: Composition
Condition
- Year built: 1994
Utilities & green energy
- Sewer: Public Sewer
- Water: Public
Community & neighborhood
Location
- Region: Springfield
- Subdivision: West Village
Other
Other facts
- Listing terms: Cash,Conventional,FHA,VA Loan
- Road surface type: Asphalt
Price history
| Date | Event | Price |
|---|---|---|
| 7/11/2024 | Sold | -- |
Source: | ||
| 6/12/2024 | Pending sale | $239,900$149/sqft |
Source: | ||
| 6/9/2024 | Listed for sale | $239,900+88.2%$149/sqft |
Source: | ||
| 1/4/2016 | Sold | -- |
Source: Agent Provided | ||
| 12/21/2015 | Pending sale | $127,500$79/sqft |
Source: CENTURY 21 Integrity Group #60040790 | ||
Public tax history
| Year | Property taxes | Tax assessment |
|---|---|---|
| 2024 | $1,379 +0.6% | $25,710 |
| 2023 | $1,372 +7.5% | $25,710 +10% |
| 2022 | $1,276 +0% | $23,370 |
Find assessor info on the county website
Neighborhood: Parkcrest
Nearby schools
GreatSchools rating
- 8/10Horace Mann Elementary SchoolGrades: PK-5Distance: 0.8 mi
- 8/10Carver Middle SchoolGrades: 6-8Distance: 1.9 mi
- 8/10Kickapoo High SchoolGrades: 9-12Distance: 1.4 mi
Schools provided by the listing agent
- Elementary: SGF-Horace Mann
- Middle: SGF-Carver
- High: SGF-Kickapoo
Source: SOMOMLS. This data may not be complete. We recommend contacting the local school district to confirm school assignments for this home.
