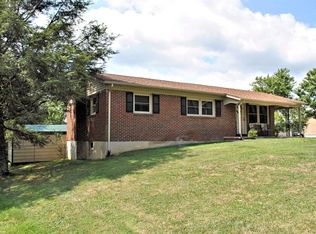Sold for $300,000
$300,000
3149 Peppers Ferry Rd, Radford, VA 24141
3beds
2,112sqft
Detached
Built in 1967
0.4 Acres Lot
$321,700 Zestimate®
$142/sqft
$1,823 Estimated rent
Home value
$321,700
$299,000 - $347,000
$1,823/mo
Zestimate® history
Loading...
Owner options
Explore your selling options
What's special
Welcome to 3149 Peppers Ferry Road, Radford where you will find the charm of a brick ranch home with the convenience of modern updates. Providing main level living with a spacious Primary Suite, two additional bedrooms, a second full bathroom and laundry all on the main level. The upstairs living room and basement family room both feature beautiful fireplaces. Beyond the family room you will find an office and large unfinished space perfect for storage or to be finished for a fourth bedroom and bathroom. Numerous updates including a completely remodeled kitchen, fixtures throughout, bathrooms, deck, fenced yard and multiple major appliances. This home is move in ready! Conveniently located almost equal distance to Blacksburg, Christiansburg and Radford as well as walking distance to school. Do not miss the opportunity to make this gem your new home! Schedule your showing today!
Zillow last checked: 8 hours ago
Listing updated: May 15, 2024 at 05:16am
Listed by:
Becky Brawley 540-831-0292,
Nest Realty SWVA
Bought with:
Rolfe Grubb, 225071292
Page & Assoc. Real Estate
Source: New River Valley AOR,MLS#: 420563
Facts & features
Interior
Bedrooms & bathrooms
- Bedrooms: 3
- Bathrooms: 2
- Full bathrooms: 2
- 1/2 bathrooms: 1
- Main level bathrooms: 2
- Main level bedrooms: 3
Basement
- Area: 1476
Heating
- Heat Pump
Cooling
- Heat Pump
Appliances
- Included: Dishwasher, Microwave, Oven, Electric Range, Refrigerator, Electric Water Heater
- Laundry: Main Level, Electric Dryer Hookup, Washer Hookup
Features
- Ceiling Fan(s), Master Downstairs
- Flooring: Hardwood, Vinyl
- Basement: Exterior Entry,Partially Finished,Bath/Stubbed,Rec Room/Game Room,Walk-Out Access
- Attic: Access Only,Pull Down Stairs
- Has fireplace: Yes
- Fireplace features: Basement, Family Room, Gas Logs/Vented, Living Room
Interior area
- Total structure area: 2,772
- Total interior livable area: 2,112 sqft
- Finished area above ground: 1,296
- Finished area below ground: 816
Property
Parking
- Total spaces: 2
- Parking features: Carport/Double, Blacktop Driveway
- Carport spaces: 2
- Has uncovered spaces: Yes
Features
- Levels: Two or More
- Stories: 2
- Patio & porch: Deck, Deck: 12x13
- Exterior features: Garden, Storage
- Fencing: Fenced
Lot
- Size: 0.40 Acres
- Features: Corner Lot, Subdivision
Details
- Parcel number: 000806
- Zoning description: Agricultural
Construction
Type & style
- Home type: SingleFamily
- Architectural style: Ranch
- Property subtype: Detached
Materials
- Brick
- Roof: Shingle
Condition
- Upgrades
- Year built: 1967
Utilities & green energy
- Gas: Propane Tank- Leased
- Sewer: Public Sewer
- Water: Public
Green energy
- Indoor air quality: Radon System-Active
Community & neighborhood
Community
- Community features: Schools (Walking)
Location
- Region: Radford
- Subdivision: Dudley Village
HOA & financial
HOA
- Has HOA: No
Price history
| Date | Event | Price |
|---|---|---|
| 12/1/2024 | Listing removed | $239,000-20.3%$113/sqft |
Source: | ||
| 5/14/2024 | Sold | $300,000-3.2%$142/sqft |
Source: | ||
| 4/11/2024 | Pending sale | $310,000$147/sqft |
Source: | ||
| 4/2/2024 | Price change | $310,000-3.1%$147/sqft |
Source: | ||
| 3/22/2024 | Listed for sale | $320,000+39.1%$152/sqft |
Source: | ||
Public tax history
| Year | Property taxes | Tax assessment |
|---|---|---|
| 2025 | $1,728 +3.3% | $227,400 +2% |
| 2024 | $1,673 +7.1% | $223,000 |
| 2023 | $1,561 +4.2% | $223,000 +32.4% |
Find assessor info on the county website
Neighborhood: 24141
Nearby schools
GreatSchools rating
- 5/10Belview Elementary SchoolGrades: PK-5Distance: 0.1 mi
- 3/10Christiansburg Middle SchoolGrades: 6-8Distance: 5.7 mi
- 6/10Christiansburg High SchoolGrades: 9-12Distance: 5.3 mi
Schools provided by the listing agent
- Elementary: Belview
- Middle: Christiansburg
- High: Christiansburg
- District: Montgomery County
Source: New River Valley AOR. This data may not be complete. We recommend contacting the local school district to confirm school assignments for this home.

Get pre-qualified for a loan
At Zillow Home Loans, we can pre-qualify you in as little as 5 minutes with no impact to your credit score.An equal housing lender. NMLS #10287.
