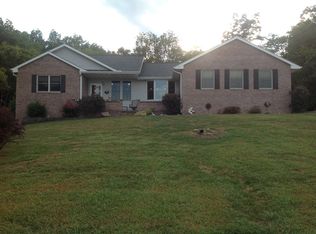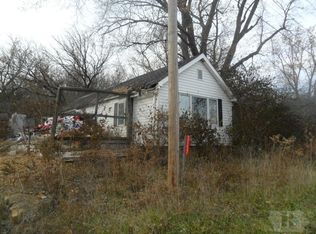Secluded, serene, and calming describes this one of a kind 1.5 story custom brick home on 25.92 acres of which 24.62 are in forest reserve. This 1.5 story home built in 2006, features large open floor plan and has living room with fireplace, kitchen, dining area, and den. Also on the first floor is the master suite, and mud-laundry room. Upstairs are two more bedrooms and two baths. Full basement with finished family room down. Amenities include granite countertops, ceramic tile flooring, vaulted ceilings just to name a few. Outside includes; in-ground 20 x 40 swimming pool, 16 x 26 dog kennel with water, 48 x 30 horse barn that has 3 horse stalls with sliding doors, electricity and hydrant inside and out, 24 x 30 machine shed with 8' by 30' lean to with electric and water, plus a trail system for ATV riding or horse riding, has lots of wild life!
This property is off market, which means it's not currently listed for sale or rent on Zillow. This may be different from what's available on other websites or public sources.


