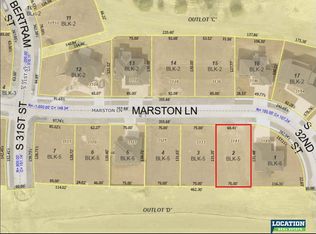Sold for $610,000
$610,000
3149 Marston Ln, Roca, NE 68430
5beds
3,064sqft
Single Family Residence
Built in 2023
0.27 Acres Lot
$584,400 Zestimate®
$199/sqft
$3,097 Estimated rent
Home value
$584,400
$555,000 - $619,000
$3,097/mo
Zestimate® history
Loading...
Owner options
Explore your selling options
What's special
Beautiful custom home in the Iron Ridge development built by Visionary Custom Homes! This larger lot on a dead-end street has nothing behind it and offers a feeling of relaxation as soon as you come down the street. Inside the home are 5 spacious bedrooms and 4 walk-in closets. The kitchen features a walk-in pantry, quartz counter tops, and modern cabinetry. The living room has coffered ceilings and a stone surround fireplace to enjoy on those cool nights. As you walk downstairs, black custom iron railing opens to a large rec room, 2 more bedrooms and tons of storage. Enjoy the view and a glass of wine under the covered patio. This one is a must see!
Zillow last checked: 8 hours ago
Listing updated: September 18, 2024 at 07:59am
Listed by:
Holly Buss 402-217-0692,
Woods Bros Realty
Bought with:
BJ Burrows, 20160441
Burrows Tracts Real Estate
Source: GPRMLS,MLS#: 22418486
Facts & features
Interior
Bedrooms & bathrooms
- Bedrooms: 5
- Bathrooms: 3
- Full bathrooms: 2
- 3/4 bathrooms: 1
- Main level bathrooms: 2
Primary bedroom
- Level: Main
- Area: 182
- Dimensions: 14 x 13
Bedroom 2
- Level: Main
- Area: 120
- Dimensions: 12 x 10
Bedroom 3
- Level: Main
- Area: 120
- Dimensions: 12 x 10
Bedroom 4
- Level: Basement
- Area: 154
- Dimensions: 14 x 11
Bedroom 5
- Level: Basement
- Area: 132
- Dimensions: 11 x 12
Primary bathroom
- Features: 3/4
Family room
- Level: Basement
- Area: 682
- Dimensions: 22 x 31
Kitchen
- Level: Main
- Area: 169
- Dimensions: 13 x 13
Living room
- Level: Main
- Area: 391
- Dimensions: 23 x 17
Basement
- Area: 1896
Heating
- Natural Gas, Forced Air
Cooling
- Central Air
Appliances
- Included: Range, Ice Maker, Refrigerator, Dishwasher, Disposal, Microwave
Features
- High Ceilings, Ceiling Fan(s), Drain Tile, Pantry
- Flooring: Vinyl, Carpet, Luxury Vinyl, Tile
- Basement: Egress
- Number of fireplaces: 1
- Fireplace features: Electric
Interior area
- Total structure area: 3,064
- Total interior livable area: 3,064 sqft
- Finished area above ground: 1,896
- Finished area below ground: 1,168
Property
Parking
- Total spaces: 3
- Parking features: Attached
- Attached garage spaces: 3
Features
- Patio & porch: Porch, Covered Patio
- Exterior features: Sprinkler System, Drain Tile
- Fencing: None
Lot
- Size: 0.27 Acres
- Dimensions: 180 x 131 x 116
- Features: Over 1/4 up to 1/2 Acre
Details
- Parcel number: 1631114001000
Construction
Type & style
- Home type: SingleFamily
- Architectural style: Ranch
- Property subtype: Single Family Residence
Materials
- Stone, Masonite, Stucco
- Foundation: Concrete Perimeter
- Roof: Composition
Condition
- New Construction
- New construction: Yes
- Year built: 2023
Details
- Builder name: Visionary Custom Homes
Utilities & green energy
- Sewer: Public Sewer
- Water: Public
Community & neighborhood
Location
- Region: Roca
- Subdivision: Iron Ridge
HOA & financial
HOA
- Has HOA: Yes
- Association name: Iron Ridge
Other
Other facts
- Listing terms: Private Financing Available,VA Loan,FHA,Conventional,Cash,USDA Loan
- Ownership: Fee Simple
Price history
| Date | Event | Price |
|---|---|---|
| 9/16/2024 | Sold | $610,000+1.8%$199/sqft |
Source: | ||
| 8/16/2024 | Pending sale | $599,000$195/sqft |
Source: | ||
| 7/19/2024 | Price change | $599,000-3.2%$195/sqft |
Source: | ||
| 4/26/2024 | Listed for sale | $619,000$202/sqft |
Source: | ||
| 4/26/2024 | Pending sale | $619,000$202/sqft |
Source: | ||
Public tax history
| Year | Property taxes | Tax assessment |
|---|---|---|
| 2024 | $8,476 +1028.9% | $533,300 +1054.3% |
| 2023 | $751 -26% | $46,200 -12% |
| 2022 | $1,015 | $52,500 |
Find assessor info on the county website
Neighborhood: 68430
Nearby schools
GreatSchools rating
- 7/10Cavett Elementary SchoolGrades: PK-5Distance: 1.9 mi
- 7/10Moore Middle SchoolGrades: 6-8Distance: 3.9 mi
- 5/10Southwest High SchoolGrades: 9-12Distance: 2.8 mi
Schools provided by the listing agent
- Elementary: Cavett
- Middle: Moore
- High: Lincoln Southwest
- District: Lincoln Public Schools
Source: GPRMLS. This data may not be complete. We recommend contacting the local school district to confirm school assignments for this home.
Get pre-qualified for a loan
At Zillow Home Loans, we can pre-qualify you in as little as 5 minutes with no impact to your credit score.An equal housing lender. NMLS #10287.
