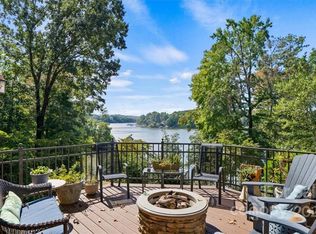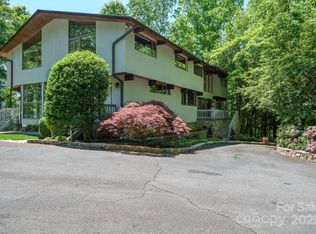Closed
$1,000,000
3149 Laurel Ridge Rd NW, Hickory, NC 28601
3beds
5,346sqft
Single Family Residence
Built in 1990
2.72 Acres Lot
$1,323,800 Zestimate®
$187/sqft
$4,269 Estimated rent
Home value
$1,323,800
$1.14M - $1.55M
$4,269/mo
Zestimate® history
Loading...
Owner options
Explore your selling options
What's special
Nestled on a lush 2.72-acre estate on Lake Hickory, this exquisite residence, designed by renowned architect Sherman Pardue, epitomizes French Country elegance. The construction, a labor of love by Moss-Marlow, spanned over 2 years, incorporating materials like hand-applied Tennessee Field Stone & plaster walls, with artistic touches by the late Robert Banner. John Thomas Falcone's contribution to the art of lead glass work is throughout the home. The home boasts a plethora of amenities including 6 gas fireplaces, 3-bay garage, a trio of bedrooms, & ample space for expansion of 2 additional bedrooms on upper level. The primary suite on the main level offers a FP, access to the deck & luxurious bath experience w/a vast tub & separate shower. The views from the porch & deck, offer a vista of the lake & a glimpse of the mountains, make this home a tranquil retreat. With its secluded yet coveted location, this home is a rare find for those seeking privacy, comfort, & natural beauty.
Zillow last checked: 8 hours ago
Listing updated: October 23, 2024 at 07:46am
Listing Provided by:
Joan Everett joan@joaneverett.com,
The Joan Killian Everett Company, LLC,
Michelle Impagliazzo,
The Joan Killian Everett Company, LLC
Bought with:
Robin Creel
Coldwell Banker Boyd & Hassell
Source: Canopy MLS as distributed by MLS GRID,MLS#: 4152228
Facts & features
Interior
Bedrooms & bathrooms
- Bedrooms: 3
- Bathrooms: 6
- Full bathrooms: 4
- 1/2 bathrooms: 2
- Main level bedrooms: 1
Primary bedroom
- Features: En Suite Bathroom
- Level: Main
Bedroom s
- Level: Upper
Bedroom s
- Level: Basement
Bathroom full
- Features: Attic Stairs Pulldown, Garden Tub, Walk-In Closet(s)
- Level: Main
Bathroom full
- Level: Upper
Bathroom full
- Level: Basement
Bathroom full
- Level: Basement
Bathroom half
- Level: Main
Bathroom half
- Level: Main
Den
- Level: Basement
Dining room
- Features: Built-in Features
- Level: Main
Family room
- Level: Main
Great room
- Features: Built-in Features
- Level: Main
Kitchen
- Features: Kitchen Island, Walk-In Pantry, Wet Bar
- Level: Main
Laundry
- Level: Main
Office
- Level: Basement
Other
- Level: Upper
Heating
- Forced Air
Cooling
- Central Air
Appliances
- Included: Dishwasher, Disposal, Refrigerator, Tankless Water Heater, Wall Oven, Washer/Dryer
- Laundry: Inside, Laundry Room, Main Level, Sink
Features
- Breakfast Bar, Built-in Features, Soaking Tub, Kitchen Island, Open Floorplan, Pantry, Storage, Walk-In Closet(s), Walk-In Pantry, Wet Bar
- Flooring: Tile, Vinyl, Wood
- Basement: Basement Garage Door,Basement Shop,Exterior Entry,Interior Entry,Partially Finished,Storage Space,Walk-Out Access
- Attic: Pull Down Stairs,Walk-In
- Fireplace features: Den, Family Room, Gas, Great Room, Outside, Primary Bedroom
Interior area
- Total structure area: 4,223
- Total interior livable area: 5,346 sqft
- Finished area above ground: 4,223
- Finished area below ground: 1,123
Property
Parking
- Total spaces: 3
- Parking features: Basement, Driveway
- Garage spaces: 3
- Has uncovered spaces: Yes
Features
- Levels: Two
- Stories: 2
- Patio & porch: Covered, Deck, Front Porch, Rear Porch
- Has view: Yes
- View description: Long Range, Mountain(s), Water
- Has water view: Yes
- Water view: Water
- Waterfront features: Other - See Remarks, Waterfront
- Body of water: Lake Hickory
Lot
- Size: 2.72 Acres
- Dimensions: 2.72
- Features: Level, Private, Sloped, Wooded, Views
Details
- Parcel number: 370410267526
- Zoning: R-2
- Special conditions: Estate
Construction
Type & style
- Home type: SingleFamily
- Architectural style: Other
- Property subtype: Single Family Residence
Materials
- Brick Full, Stucco, Stone
- Roof: Shingle
Condition
- New construction: No
- Year built: 1990
Details
- Builder name: Moss Marlowe
Utilities & green energy
- Sewer: Septic Installed
- Water: City
- Utilities for property: Electricity Connected
Community & neighborhood
Location
- Region: Hickory
- Subdivision: Lakewood
Other
Other facts
- Listing terms: Cash,Conventional,FHA,VA Loan
- Road surface type: Asphalt, Paved
Price history
| Date | Event | Price |
|---|---|---|
| 10/23/2024 | Sold | $1,000,000-33.1%$187/sqft |
Source: | ||
| 10/1/2024 | Price change | $1,495,000-6.6%$280/sqft |
Source: | ||
| 9/1/2024 | Price change | $1,600,000-11.1%$299/sqft |
Source: | ||
| 7/26/2024 | Price change | $1,800,000-14.3%$337/sqft |
Source: | ||
| 7/2/2024 | Listed for sale | $2,100,000$393/sqft |
Source: | ||
Public tax history
| Year | Property taxes | Tax assessment |
|---|---|---|
| 2025 | -- | $1,191,700 -4.7% |
| 2024 | $6,548 | $1,250,900 |
| 2023 | $6,548 -5% | $1,250,900 +31.6% |
Find assessor info on the county website
Neighborhood: 28601
Nearby schools
GreatSchools rating
- 4/10W M Jenkins ElementaryGrades: K-5Distance: 1.6 mi
- 3/10Northview MiddleGrades: 6-8Distance: 1.7 mi
- 4/10Hickory HighGrades: PK,9-12Distance: 2.3 mi
Schools provided by the listing agent
- Elementary: Jenkins
- Middle: Northview
- High: Hickory
Source: Canopy MLS as distributed by MLS GRID. This data may not be complete. We recommend contacting the local school district to confirm school assignments for this home.
Get a cash offer in 3 minutes
Find out how much your home could sell for in as little as 3 minutes with a no-obligation cash offer.
Estimated market value$1,323,800
Get a cash offer in 3 minutes
Find out how much your home could sell for in as little as 3 minutes with a no-obligation cash offer.
Estimated market value
$1,323,800

