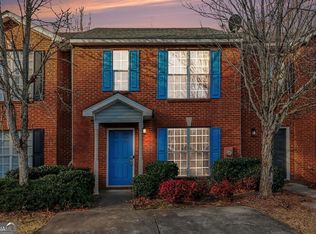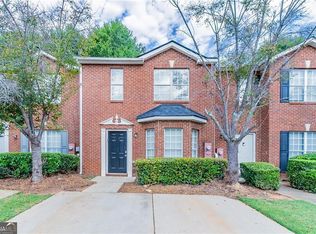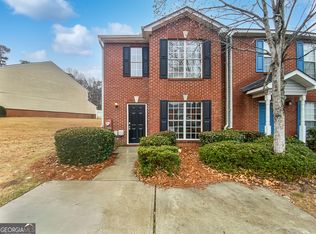Closed
$231,000
3149 Kingswood Gln, Decatur, GA 30034
3beds
1,560sqft
Townhouse
Built in 2003
2,613.6 Square Feet Lot
$227,500 Zestimate®
$148/sqft
$1,628 Estimated rent
Home value
$227,500
$209,000 - $248,000
$1,628/mo
Zestimate® history
Loading...
Owner options
Explore your selling options
What's special
Newly Renovated 3 Bed / 2.5 Bath Townhome Co Move-In Ready Welcome home to this beautifully renovated brick-front townhome offering modern comforts and stylish finishes throughout. No detail has been overlooked, from top to bottom, this home shines with brand-new updates, including a full renovation, all new appliances, new blinds, and a brand-new HVAC system (to be installed). Enjoy an open-concept dining area with seamless views into the spacious family room, perfect for entertaining or cozy nights in. The eat-in kitchen features all-white cabinetry, solid surface countertops, and a bright, fresh feel. Upstairs, the lovely primary bedroom offers ample space for rest and relaxation, while the generously sized secondary bedrooms are ideal for family, guests, or a home office. Step outside to a private patio overlooking a peaceful backyard, great for morning coffee or evening unwind time. Conveniently located just a short drive from major interstates, shopping, and dining, this home offers both comfort and convenience. Don't miss your chance to own this move-in-ready gem. Schedule your showing today
Zillow last checked: 8 hours ago
Listing updated: July 24, 2025 at 07:54am
Listed by:
Kisha Key 770-845-1101,
Keller Williams Realty Atl. Partners
Bought with:
Gaby Richmond, 429877
Century 21 Connect Realty
Source: GAMLS,MLS#: 10505447
Facts & features
Interior
Bedrooms & bathrooms
- Bedrooms: 3
- Bathrooms: 3
- Full bathrooms: 2
- 1/2 bathrooms: 1
Kitchen
- Features: Breakfast Area, Solid Surface Counters
Heating
- Central
Cooling
- Ceiling Fan(s), Central Air
Appliances
- Included: Dishwasher, Microwave, Refrigerator
- Laundry: Laundry Closet
Features
- Other
- Flooring: Other
- Basement: None
- Has fireplace: No
- Common walls with other units/homes: No Common Walls
Interior area
- Total structure area: 1,560
- Total interior livable area: 1,560 sqft
- Finished area above ground: 1,560
- Finished area below ground: 0
Property
Parking
- Total spaces: 2
- Parking features: Off Street
Features
- Levels: Two
- Stories: 2
- Patio & porch: Patio
- Body of water: None
Lot
- Size: 2,613 sqft
- Features: Private
- Residential vegetation: Cleared, Grassed
Details
- Parcel number: 15 071 03 095
- Special conditions: Agent Owned
Construction
Type & style
- Home type: Townhouse
- Architectural style: Brick Front,Traditional
- Property subtype: Townhouse
Materials
- Brick
- Roof: Composition
Condition
- Resale
- New construction: No
- Year built: 2003
Utilities & green energy
- Sewer: Public Sewer
- Water: Public
- Utilities for property: Cable Available, Electricity Available, Natural Gas Available, Sewer Available, Water Available
Community & neighborhood
Community
- Community features: Sidewalks
Location
- Region: Decatur
- Subdivision: Waldrop Station
HOA & financial
HOA
- Has HOA: Yes
- Services included: Other
Other
Other facts
- Listing agreement: Exclusive Right To Sell
Price history
| Date | Event | Price |
|---|---|---|
| 6/3/2025 | Sold | $231,000+0.9%$148/sqft |
Source: | ||
| 5/29/2025 | Pending sale | $229,000$147/sqft |
Source: | ||
| 5/6/2025 | Price change | $229,000-2.9%$147/sqft |
Source: | ||
| 4/22/2025 | Listed for sale | $235,900+52.3%$151/sqft |
Source: | ||
| 12/20/2024 | Sold | $154,900+51.1%$99/sqft |
Source: Public Record Report a problem | ||
Public tax history
| Year | Property taxes | Tax assessment |
|---|---|---|
| 2025 | $4,022 -3.8% | $82,040 -4.4% |
| 2024 | $4,182 +6.3% | $85,800 +5.4% |
| 2023 | $3,936 +24.3% | $81,400 +25.6% |
Find assessor info on the county website
Neighborhood: 30034
Nearby schools
GreatSchools rating
- 4/10Oakview Elementary SchoolGrades: PK-5Distance: 0.6 mi
- 4/10Cedar Grove Middle SchoolGrades: 6-8Distance: 2.2 mi
- 2/10Cedar Grove High SchoolGrades: 9-12Distance: 2.1 mi
Schools provided by the listing agent
- Elementary: Oak View
- Middle: Cedar Grove
- High: Cedar Grove
Source: GAMLS. This data may not be complete. We recommend contacting the local school district to confirm school assignments for this home.
Get a cash offer in 3 minutes
Find out how much your home could sell for in as little as 3 minutes with a no-obligation cash offer.
Estimated market value$227,500
Get a cash offer in 3 minutes
Find out how much your home could sell for in as little as 3 minutes with a no-obligation cash offer.
Estimated market value
$227,500


