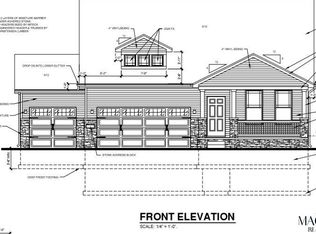Sold for $500,000
$500,000
3149 Greta Dr, Roca, NE 68430
4beds
3,398sqft
Single Family Residence
Built in 2020
9,583.2 Square Feet Lot
$509,900 Zestimate®
$147/sqft
$2,965 Estimated rent
Home value
$509,900
$459,000 - $566,000
$2,965/mo
Zestimate® history
Loading...
Owner options
Explore your selling options
What's special
This exceptionally well-maintained home is located in the south Lincoln neighborhood of Iron Ridge, just south of Wilderness Hills. It features 4 bedrooms and 3 bathrooms with a spacious, open floor plan. The main floor features a large kitchen with quartz countertops and a large island, a dining area, and a living room with a gas fireplace. You'll also find a primary suite with an ensuite bath and walk-in closet, 2 additional bedrooms, office, laundry room and full bathroom. The huge basement family room is perfect for entertaining, with room for a pool table, exercise area, and more. One bedroom and a full bath complete the basement. Outside, the fully fenced backyard boasts a beautiful yard and patio perfect for relaxing or entertaining.
Zillow last checked: 8 hours ago
Listing updated: July 15, 2025 at 10:06am
Listed by:
Jodi Reimers 402-984-0169,
Woods Bros Realty
Bought with:
Jaysa Bowers, 20190697
Magnolia Real Estate
Source: GPRMLS,MLS#: 22507911
Facts & features
Interior
Bedrooms & bathrooms
- Bedrooms: 4
- Bathrooms: 3
- Full bathrooms: 2
- 3/4 bathrooms: 1
- Main level bathrooms: 2
Primary bedroom
- Features: Wall/Wall Carpeting, Window Covering, 9'+ Ceiling, Ceiling Fan(s), Walk-In Closet(s)
- Level: Main
- Area: 260.76
- Dimensions: 15.9 x 16.4
Bedroom 2
- Features: Window Covering, 9'+ Ceiling, Engineered Wood
- Level: Main
- Area: 163.5
- Dimensions: 10.9 x 15
Bedroom 3
- Features: Wall/Wall Carpeting, Vinyl Floor, Window Covering, 9'+ Ceiling
- Level: Basement
- Area: 141.44
- Dimensions: 13.6 x 10.4
Bedroom 4
- Features: Wall/Wall Carpeting, Window Covering, Ceiling Fan(s), Walk-In Closet(s)
- Level: Basement
- Area: 282.68
- Dimensions: 14.8 x 19.1
Primary bathroom
- Features: 3/4
Kitchen
- Features: 9'+ Ceiling, Engineered Wood
- Level: Main
- Area: 166.21
- Dimensions: 11 x 15.11
Living room
- Features: Wall/Wall Carpeting, 9'+ Ceiling, Engineered Wood
- Level: Main
- Area: 364
- Dimensions: 18.2 x 20
Basement
- Area: 1898
Heating
- Natural Gas, Forced Air
Cooling
- Central Air
Appliances
- Included: Range, Refrigerator, Dishwasher, Disposal, Microwave
- Laundry: Vinyl Floor
Features
- Flooring: Wood, Carpet, Laminate, Ceramic Tile, Engineered Hardwood
- Windows: Window Coverings
- Basement: Finished
- Number of fireplaces: 1
- Fireplace features: Gas Log
Interior area
- Total structure area: 3,398
- Total interior livable area: 3,398 sqft
- Finished area above ground: 1,898
- Finished area below ground: 1,500
Property
Parking
- Total spaces: 3
- Parking features: Attached
- Attached garage spaces: 3
Features
- Patio & porch: Porch, Patio
- Exterior features: Sprinkler System
- Fencing: Vinyl
Lot
- Size: 9,583 sqft
- Dimensions: 82.27 x 129.65 x 63.5 x 128.8
- Features: Up to 1/4 Acre., City Lot, Subdivided, Public Sidewalk
Details
- Parcel number: 1631104007000
Construction
Type & style
- Home type: SingleFamily
- Architectural style: Ranch
- Property subtype: Single Family Residence
Materials
- Stone, Masonite, Concrete
- Foundation: Concrete Perimeter
- Roof: Composition
Condition
- Not New and NOT a Model
- New construction: No
- Year built: 2020
Utilities & green energy
- Sewer: Public Sewer
- Water: Public
Community & neighborhood
Location
- Region: Roca
- Subdivision: Iron Ridge
HOA & financial
HOA
- Has HOA: Yes
- HOA fee: $500 annually
- Services included: Common Area Maintenance, Trash
- Association name: Iron Ridge HOA
Other
Other facts
- Listing terms: VA Loan,FHA,Conventional,Cash
- Ownership: Fee Simple
Price history
| Date | Event | Price |
|---|---|---|
| 7/14/2025 | Sold | $500,000-2.9%$147/sqft |
Source: | ||
| 4/28/2025 | Pending sale | $515,000$152/sqft |
Source: | ||
| 4/1/2025 | Price change | $515,000+5.1%$152/sqft |
Source: | ||
| 9/22/2022 | Price change | $489,900-2%$144/sqft |
Source: | ||
| 7/13/2022 | Listed for sale | $499,950$147/sqft |
Source: | ||
Public tax history
| Year | Property taxes | Tax assessment |
|---|---|---|
| 2024 | $6,442 -11.3% | $472,900 +5.8% |
| 2023 | $7,262 +3.5% | $446,900 +23% |
| 2022 | $7,019 -2.1% | $363,200 |
Find assessor info on the county website
Neighborhood: 68430
Nearby schools
GreatSchools rating
- 7/10Cavett Elementary SchoolGrades: PK-5Distance: 1.7 mi
- 7/10Moore Middle SchoolGrades: 6-8Distance: 3.8 mi
- 5/10Southwest High SchoolGrades: 9-12Distance: 2.6 mi
Schools provided by the listing agent
- Elementary: Cavett
- Middle: Moore
- High: Lincoln Southwest
- District: Lincoln Public Schools
Source: GPRMLS. This data may not be complete. We recommend contacting the local school district to confirm school assignments for this home.
Get pre-qualified for a loan
At Zillow Home Loans, we can pre-qualify you in as little as 5 minutes with no impact to your credit score.An equal housing lender. NMLS #10287.
