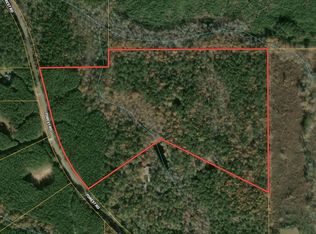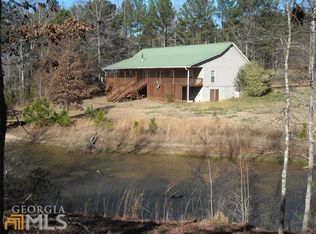Take a drive to the country to check out this amazing 5 bedroom, 4.5 bathroom 4-sided brick home situated on almost 24 acres! PLUS it has a 30K gallon inground gunite pool AND a 40x34 heavy duty, wired workshop w/ commercial rollup doors perfect for parking your RV or other outdoor toys! This home has it all! Step inside your beautiful new home and into your huge family room with soaring cathedral ceiling with floor to ceiling masonry fireplace. Your new dining room boasts crown molding & wainscoting for more formal dining, or head into your spacious kitchen with breakfast bar and casual eat-in space. Your kitchen also has TONS of cabinet and counter space, surface cooktop, wall oven & built-in microwave, and a pantry. Just off the kitchen and family room is a cozy keeping room that leads outside to your screened-in porch and the deck overlooking your new pool. Your master on main comes complete with double trey ceiling, huge walk-in closet, en suite bathroom with jacuzzi soaking tub, separate shower, and dual vanity sinks. The secondary bedrooms on the main level share a Jack-and-Jill bathroom. Head downstairs to your full finished basement with two more bedrooms, two full bathrooms, and common area. From the terrace level, step outside to your covered patio area and follow the path to your new favorite spot⦠your inground pool complete with diving board and slide! Be sure to notice your palm trees, Japanese Maple, and Tea Olive Trees surrounding your pool. Speaking of surrounding, thereâs a 4 board fence surrounding 8 acres of your property! This home is definitely not one to miss! Contact us today to schedule your showing!
This property is off market, which means it's not currently listed for sale or rent on Zillow. This may be different from what's available on other websites or public sources.

