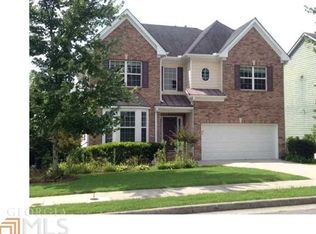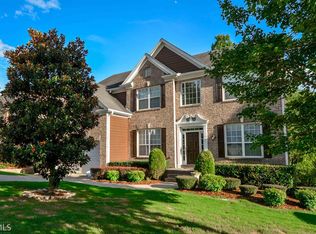Gorgeous and So Much Room! 4 Beds and a Loft Upstairs. Great Room, Dining, Big Kitchen and Master on Main. Basement Apartment with Entrance, Kitchen, Bed, Bath and Laundry. Wonderful Finishes and Details. Designer Colors and Beautiful Floors. A Beautiful Fenced Lot, a Koi Pond, a Covered Patio and Creek in the Distance. Beautiful Views and Trees. Simply Perfect!
This property is off market, which means it's not currently listed for sale or rent on Zillow. This may be different from what's available on other websites or public sources.

