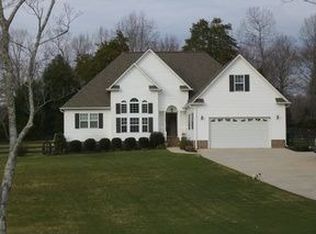Sold for $375,000 on 06/03/24
$375,000
3149 Clear Ridge Dr, Trinity, NC 27370
3beds
1,826sqft
Stick/Site Built, Residential, Single Family Residence
Built in 2010
0.94 Acres Lot
$390,100 Zestimate®
$--/sqft
$1,999 Estimated rent
Home value
$390,100
$324,000 - $468,000
$1,999/mo
Zestimate® history
Loading...
Owner options
Explore your selling options
What's special
Rare single family home in Clear Ridge Development in Trinity sits up on a hill with a great view. This beauty offers an entrance foyer with hardwood floors leading into an open living room with vaulted ceilings and dining room with lots of windows for natural light. The kitchen is spacious with a breakfast area allowing a great view of the beautiful well landscaped back yard. From the breakfast room you could take your coffee out to the partially covered deck and enjoy nature. YES, the primary bedroom is on the main with ensuite. Enjoy soaking in the garden tub or just walk into separate shower. Oh and what about the walk-in closet, there is a very nice one. Upstairs 2 more bedrooms and a bathroom and 2 floored attic areas. Back to the main level you have a half-bath, laundry room and 2 car garage with cabinets and a work bench. All appliances remain including the washer and dryer. There is an 8 x 12 storage bldg. at the back of the property on the other side of privacy fence
Zillow last checked: 8 hours ago
Listing updated: June 07, 2024 at 10:09am
Listed by:
Deborah H. Saintsing 336-689-2121,
Hillcrest Realty Group
Bought with:
Cas McDaniel, 333267
Hillcrest Realty Group
Source: Triad MLS,MLS#: 1138617 Originating MLS: High Point
Originating MLS: High Point
Facts & features
Interior
Bedrooms & bathrooms
- Bedrooms: 3
- Bathrooms: 3
- Full bathrooms: 2
- 1/2 bathrooms: 1
- Main level bathrooms: 2
Primary bedroom
- Level: Main
- Dimensions: 14.67 x 14.5
Bedroom 2
- Level: Second
- Dimensions: 13.5 x 10.33
Bedroom 3
- Level: Second
- Dimensions: 11.5 x 10.08
Breakfast
- Level: Main
- Dimensions: 12 x 9.75
Dining room
- Level: Main
- Dimensions: 9.92 x 9.33
Kitchen
- Level: Main
- Dimensions: 13.83 x 10.67
Laundry
- Level: Main
- Dimensions: 5.75 x 5.67
Living room
- Level: Main
- Dimensions: 18.25 x 15.25
Heating
- Heat Pump, Electric
Cooling
- Central Air
Appliances
- Included: Microwave, Cooktop, Electric Water Heater
- Laundry: Dryer Connection, Main Level, Washer Hookup
Features
- Ceiling Fan(s), Soaking Tub, Separate Shower, Vaulted Ceiling(s)
- Flooring: Carpet, Tile, Wood
- Windows: Insulated Windows
- Basement: Crawl Space
- Attic: Floored
- Has fireplace: No
Interior area
- Total structure area: 1,826
- Total interior livable area: 1,826 sqft
- Finished area above ground: 1,826
Property
Parking
- Total spaces: 2
- Parking features: Driveway, Garage, Paved, Garage Door Opener, Attached
- Attached garage spaces: 2
- Has uncovered spaces: Yes
Features
- Levels: One and One Half
- Stories: 1
- Exterior features: Garden
- Pool features: None
- Fencing: Privacy
Lot
- Size: 0.94 Acres
- Features: Level, Sloped, Not in Flood Zone
Details
- Additional structures: Storage
- Parcel number: 7715353296
- Zoning: CVOE-CD
- Special conditions: Owner Sale
Construction
Type & style
- Home type: SingleFamily
- Architectural style: Traditional
- Property subtype: Stick/Site Built, Residential, Single Family Residence
Materials
- Brick, Vinyl Siding
Condition
- Year built: 2010
Utilities & green energy
- Sewer: Septic Tank
- Water: Public
Community & neighborhood
Location
- Region: Trinity
- Subdivision: Clear Ridge
Other
Other facts
- Listing agreement: Exclusive Right To Sell
Price history
| Date | Event | Price |
|---|---|---|
| 6/3/2024 | Sold | $375,000-6.2% |
Source: | ||
| 4/30/2024 | Pending sale | $399,900 |
Source: | ||
| 4/22/2024 | Price change | $399,900-1.2% |
Source: | ||
| 4/15/2024 | Price change | $404,900-1.2% |
Source: | ||
| 4/10/2024 | Listed for sale | $409,900+110.3% |
Source: | ||
Public tax history
| Year | Property taxes | Tax assessment |
|---|---|---|
| 2024 | $2,007 | $277,270 |
| 2023 | $2,007 +16% | $277,270 +41% |
| 2022 | $1,731 | $196,680 |
Find assessor info on the county website
Neighborhood: 27370
Nearby schools
GreatSchools rating
- 4/10Trindale ElementaryGrades: PK-5Distance: 5.5 mi
- 3/10Wheatmore Middle SchoolGrades: 6-8Distance: 4.5 mi
- 7/10Wheatmore HighGrades: 9-12Distance: 2.3 mi
Schools provided by the listing agent
- High: Wheatmore
Source: Triad MLS. This data may not be complete. We recommend contacting the local school district to confirm school assignments for this home.
Get a cash offer in 3 minutes
Find out how much your home could sell for in as little as 3 minutes with a no-obligation cash offer.
Estimated market value
$390,100
Get a cash offer in 3 minutes
Find out how much your home could sell for in as little as 3 minutes with a no-obligation cash offer.
Estimated market value
$390,100
