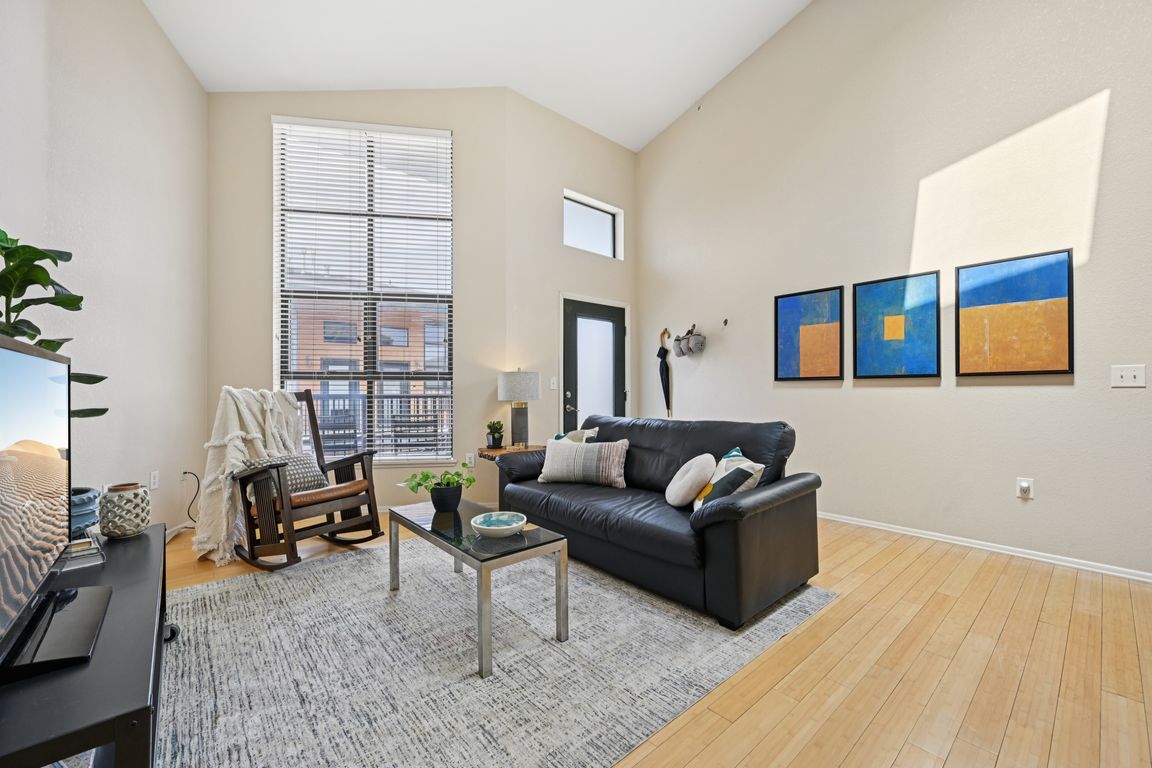
For salePrice cut: $26K (9/17)
$499,000
2beds
1,095sqft
3149 Blake Street #209, Denver, CO 80205
2beds
1,095sqft
Condominium
Built in 2005
1 Parking space
$456 price/sqft
$641 monthly HOA fee
What's special
Welcome to 3149 Blake Street, Unit 209 — a stylish 2-bedroom, 2-bathroom condo in the sought-after Fire Clay Lofts. Designed with an urban contemporary feel, this home features soaring ceilings, hardwood floors, and an open-concept layout that blends modern comfort with loft-style character. The kitchen flows seamlessly into the dining and ...
- 50 days |
- 718 |
- 30 |
Source: REcolorado,MLS#: 5860395
Travel times
Living Room
Kitchen
Primary Bedroom
Zillow last checked: 7 hours ago
Listing updated: September 23, 2025 at 05:05pm
Listed by:
Brandie Sciacca 303-818-3807 sciaccab@gmail.com,
Berkshire Hathaway HomeServices Colorado Real Estate, LLC
Source: REcolorado,MLS#: 5860395
Facts & features
Interior
Bedrooms & bathrooms
- Bedrooms: 2
- Bathrooms: 2
- Full bathrooms: 1
- 3/4 bathrooms: 1
- Main level bathrooms: 1
- Main level bedrooms: 1
Bedroom
- Description: Private Space With Rear Balcony. Ensuite Bathroom And Office Nook.
- Level: Main
- Area: 192 Square Feet
- Dimensions: 16 x 12
Bedroom
- Description: Spacious Layout With Large Windows And Loft Style.
- Level: Upper
- Area: 256 Square Feet
- Dimensions: 16 x 16
Bathroom
- Description: Guest Bathroom Via The Main Level Bedroom.
- Level: Main
- Area: 48 Square Feet
- Dimensions: 8 x 6
Bathroom
- Description: Ensuite Bathroom To Primary Bedroom Space.
- Level: Upper
- Area: 40 Square Feet
- Dimensions: 8 x 5
Dining room
- Description: Flows From Open Kitchen To Living Room For Easy Entertaining.
- Level: Main
- Area: 84 Square Feet
- Dimensions: 7 x 12
Kitchen
- Description: Updated Cabinets, Solid Granite Countertops, New Dishwasher, Pantry
- Level: Main
- Area: 132 Square Feet
- Dimensions: 11 x 12
Laundry
- Description: Stackable Washer/Dryer And Tucked Away In A Closet
- Level: Main
- Area: 30 Square Feet
- Dimensions: 5 x 6
Living room
- Description: Soaring Ceilings With Great Natural Light And Urban Loft Feel. Hardwood Floors.
- Level: Main
- Area: 270 Square Feet
- Dimensions: 18 x 15
Loft
- Description: Overlooks Living Space Below. Perfect For Office Area, Lounge, Sitting, Etc.
- Level: Upper
- Area: 110 Square Feet
- Dimensions: 11 x 10
Heating
- Forced Air
Cooling
- Central Air
Appliances
- Included: Dishwasher, Disposal, Dryer, Gas Water Heater, Microwave, Oven, Range, Refrigerator, Washer
- Laundry: In Unit, Laundry Closet
Features
- High Ceilings, High Speed Internet, Open Floorplan, Pantry, Primary Suite, Smoke Free, Solid Surface Counters, Stone Counters, Vaulted Ceiling(s), Walk-In Closet(s)
- Flooring: Carpet, Tile, Wood
- Windows: Double Pane Windows, Window Coverings
- Has basement: No
- Common walls with other units/homes: 2+ Common Walls
Interior area
- Total structure area: 1,095
- Total interior livable area: 1,095 sqft
- Finished area above ground: 1,095
Video & virtual tour
Property
Parking
- Total spaces: 1
- Parking features: Exterior Access Door, Lighted
- Details: Off Street Spaces: 1
Features
- Levels: Two
- Stories: 2
- Entry location: Exterior Access
- Patio & porch: Front Porch
- Exterior features: Balcony, Lighting, Rain Gutters
- Has view: Yes
- View description: Mountain(s)
Lot
- Features: Near Public Transit
Details
- Parcel number: 227504124
- Zoning: C-MU-10
- Special conditions: Standard
Construction
Type & style
- Home type: Condo
- Architectural style: Urban Contemporary
- Property subtype: Condominium
- Attached to another structure: Yes
Materials
- Block, Frame, Metal Siding, Stucco
- Roof: Metal
Condition
- Updated/Remodeled
- Year built: 2005
Utilities & green energy
- Sewer: Public Sewer
- Water: Public
Community & HOA
Community
- Security: Carbon Monoxide Detector(s), Secured Garage/Parking, Smoke Detector(s)
- Subdivision: Rino
HOA
- Has HOA: Yes
- Services included: Reserve Fund, Maintenance Grounds, Maintenance Structure, Sewer, Snow Removal, Trash, Water
- HOA fee: $641 monthly
- HOA name: CAP Management (Kent McFadden)
- HOA phone: 303-832-2971
Location
- Region: Denver
Financial & listing details
- Price per square foot: $456/sqft
- Tax assessed value: $530,400
- Annual tax amount: $2,523
- Date on market: 8/22/2025
- Listing terms: Cash,Conventional
- Exclusions: Seller Personal Property
- Ownership: Individual
- Road surface type: Paved