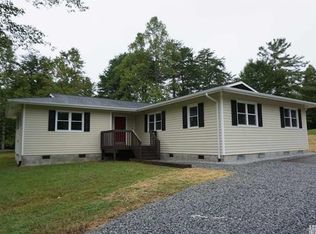Beautiful, Extremely Well Kept, 3 BR, 2 B, 1620 Htd. Sq. Ft., Living-Dining combination with fireplace with gas logs. Walk-in Closets, Laundry Rm. by Kitchen, Pantry, Lots & Lots of Cabinets, Nook, Garden Tub, New Porch, New Metal Roof, New Porches and Roof and 1.19 Acre of land. Country living at it's best. Ready for you to move in.
This property is off market, which means it's not currently listed for sale or rent on Zillow. This may be different from what's available on other websites or public sources.

