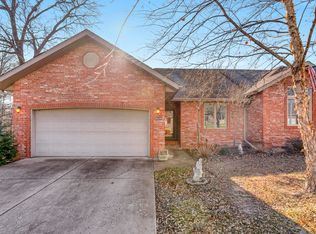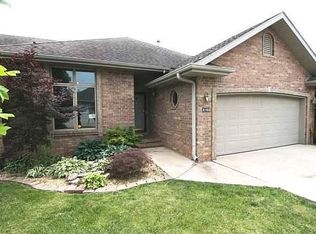Closed
Price Unknown
3148 W Sunset Street, Springfield, MO 65807
3beds
2,437sqft
Single Family Residence
Built in 1997
7,405.2 Square Feet Lot
$-- Zestimate®
$--/sqft
$2,116 Estimated rent
Home value
Not available
Estimated sales range
Not available
$2,116/mo
Zestimate® history
Loading...
Owner options
Explore your selling options
What's special
Welcome to 3148 W Sunset St! This stunning all-brick walkout basement patio home in the desirable Villas of Marlborough sits on a peaceful cul-de-sac street and backs directly onto the scenic South Creek Greenways Trail--ideal for hiking, biking, and enjoying nature. The home is conveniently located near local amenities, including Sherwood Elementary, grocery stores, and golf courses.On the main level, the beautifully updated kitchen flows effortlessly into the dining area, while the spacious living room opens to a large balcony deck with serene views of the wooded backyard. This level also includes a primary ensuite with a large bathroom, plus a guest bedroom and an additional full bathroom.The lower level features a second expansive living area with raised ceilings, a cozy gas fireplace, and a wet bar--perfect for hosting gatherings. There's also a bright billiards/sunroom with heated floors, leading to a patio that's ready for a hot tub. With a second master suite, abundant storage, and two additional rooms perfect for workshops, this home offers both functionality and luxury.Blending comfort with outdoor adventure, this is a must-see home. Schedule your showing today!
Zillow last checked: 8 hours ago
Listing updated: March 05, 2025 at 11:56am
Listed by:
Bussell Real Estate 417-522-6165,
Murney Associates - Primrose
Bought with:
Lisa A Walker, 1999056459
EXP Realty LLC
Source: SOMOMLS,MLS#: 60284372
Facts & features
Interior
Bedrooms & bathrooms
- Bedrooms: 3
- Bathrooms: 3
- Full bathrooms: 3
Heating
- Forced Air, Natural Gas
Cooling
- Central Air, Ceiling Fan(s)
Appliances
- Included: Dishwasher, Gas Water Heater, Free-Standing Electric Oven, Microwave, Trash Compactor, Disposal
- Laundry: Main Level, W/D Hookup
Features
- High Speed Internet, In-Law Floorplan, High Ceilings, Walk-In Closet(s), Wet Bar
- Flooring: Carpet, Wood, Tile
- Windows: Double Pane Windows
- Basement: Walk-Out Access,Exterior Entry,Interior Entry,Finished,Bath/Stubbed,Full
- Attic: Pull Down Stairs
- Has fireplace: Yes
- Fireplace features: Family Room, Blower Fan, Basement, Gas
Interior area
- Total structure area: 2,437
- Total interior livable area: 2,437 sqft
- Finished area above ground: 1,354
- Finished area below ground: 1,083
Property
Parking
- Total spaces: 2
- Parking features: Garage Door Opener, Garage Faces Front
- Attached garage spaces: 2
Features
- Levels: One
- Stories: 2
- Patio & porch: Enclosed, Deck, Patio, Glass Enclosed
- Has spa: Yes
- Spa features: Bath
Lot
- Size: 7,405 sqft
- Features: Sprinklers In Front, Landscaped, Sloped, Cleared
Details
- Parcel number: 1333303251
Construction
Type & style
- Home type: SingleFamily
- Architectural style: Patio Home
- Property subtype: Single Family Residence
Materials
- Brick
- Foundation: Poured Concrete
- Roof: Composition
Condition
- Year built: 1997
Utilities & green energy
- Sewer: Community Sewer
- Water: Public
Community & neighborhood
Security
- Security features: Smoke Detector(s)
Location
- Region: Springfield
- Subdivision: Villas of Marlborough
Other
Other facts
- Listing terms: Cash,VA Loan,FHA
Price history
| Date | Event | Price |
|---|---|---|
| 3/4/2025 | Sold | -- |
Source: | ||
| 2/2/2025 | Pending sale | $332,000$136/sqft |
Source: | ||
| 1/2/2025 | Listed for sale | $332,000+5.4%$136/sqft |
Source: | ||
| 10/26/2024 | Listing removed | $2,500$1/sqft |
Source: Zillow Rentals Report a problem | ||
| 10/10/2024 | Listed for rent | $2,500$1/sqft |
Source: Zillow Rentals Report a problem | ||
Public tax history
| Year | Property taxes | Tax assessment |
|---|---|---|
| 2025 | $2,258 +6.9% | $45,320 +15.1% |
| 2024 | $2,112 +0.6% | $39,370 |
| 2023 | $2,100 +8.2% | $39,370 +10.7% |
Find assessor info on the county website
Neighborhood: Sherwood
Nearby schools
GreatSchools rating
- 6/10Sherwood Elementary SchoolGrades: K-5Distance: 0.2 mi
- 8/10Carver Middle SchoolGrades: 6-8Distance: 0.6 mi
- 4/10Parkview High SchoolGrades: 9-12Distance: 2.9 mi
Schools provided by the listing agent
- Elementary: SGF-Sherwood
- Middle: SGF-Carver
- High: SGF-Parkview
Source: SOMOMLS. This data may not be complete. We recommend contacting the local school district to confirm school assignments for this home.

