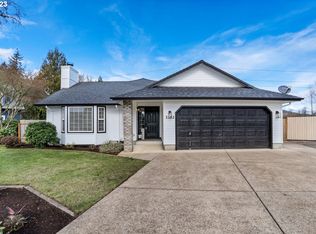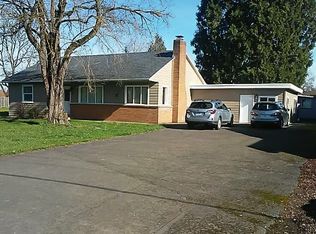Sold
$600,000
3148 W St, Springfield, OR 97477
4beds
2,080sqft
Residential, Single Family Residence
Built in 1994
9,583.2 Square Feet Lot
$570,500 Zestimate®
$288/sqft
$2,813 Estimated rent
Home value
$570,500
$542,000 - $599,000
$2,813/mo
Zestimate® history
Loading...
Owner options
Explore your selling options
What's special
Beautifully updated home in desirable Hayden Bridge neighborhood. Four bedrooms, plus a den and three full bathrooms. Enjoy a spacious, open concept floor plan. Huge kitchen features oversized windows, stainless steel appliances, pantry and an eat bar. The primary suite boasts a large vanity ensuite bath, dormer window, and walk-in closet. Brand new ADA accessible bathroom on main level with roll in shower. New carpet to be installed on downstairs bedroom and staircase. New W&D hook ups in garage with new utility sink. The beautiful landscaping and huge covered patio create a serene oasis that is perfect for entertaining. Additional exterior features include new bark mulch, hot tub, tool shed, and fire pit. New Leaf Guard system on gutters. RV Parking and off street parking for 4+ vehicles. Minutes from local parks, shopping and the McKenzie River.
Zillow last checked: 8 hours ago
Listing updated: August 29, 2023 at 01:46am
Listed by:
Leesa Wilder 541-510-1556,
Oregon Life Homes
Bought with:
KayDee Hallert, 200605354
Better Homes and Gardens Real Estate Equinox
Source: RMLS (OR),MLS#: 23024194
Facts & features
Interior
Bedrooms & bathrooms
- Bedrooms: 4
- Bathrooms: 3
- Full bathrooms: 3
- Main level bathrooms: 1
Primary bedroom
- Features: Bay Window, Bathtub With Shower, Double Closet, Walkin Closet
- Level: Upper
- Area: 255
- Dimensions: 17 x 15
Bedroom 2
- Features: Closet
- Level: Upper
- Area: 132
- Dimensions: 12 x 11
Bedroom 3
- Features: Bay Window, Closet
- Level: Upper
- Area: 120
- Dimensions: 10 x 12
Bedroom 4
- Features: French Doors
- Level: Main
- Area: 252
- Dimensions: 18 x 14
Dining room
- Level: Main
Kitchen
- Features: Dishwasher, Disposal, Eat Bar, Kitchen Dining Room Combo, Pantry
- Level: Main
- Area: 234
- Width: 13
Living room
- Level: Main
- Area: 208
- Dimensions: 13 x 16
Heating
- Forced Air
Cooling
- Heat Pump
Appliances
- Included: Dishwasher, Disposal, Microwave, Stainless Steel Appliance(s), Electric Water Heater
- Laundry: Laundry Room
Features
- Closet, Eat Bar, Kitchen Dining Room Combo, Pantry, Bathtub With Shower, Double Closet, Walk-In Closet(s)
- Flooring: Wall to Wall Carpet, Wood
- Doors: French Doors
- Windows: Double Pane Windows, Vinyl Frames, Bay Window(s)
- Basement: Crawl Space
Interior area
- Total structure area: 2,080
- Total interior livable area: 2,080 sqft
Property
Parking
- Total spaces: 2
- Parking features: Driveway, RV Access/Parking, Attached
- Attached garage spaces: 2
- Has uncovered spaces: Yes
Accessibility
- Accessibility features: Accessible Full Bath, Garage On Main, Main Floor Bedroom Bath, Minimal Steps, Rollin Shower, Accessibility
Features
- Levels: Two
- Stories: 2
- Patio & porch: Covered Patio
- Exterior features: Fire Pit, Garden, Yard
- Has spa: Yes
- Spa features: Free Standing Hot Tub
- Fencing: Fenced
Lot
- Size: 9,583 sqft
- Features: Cul-De-Sac, Level, Private, Sprinkler, SqFt 7000 to 9999
Details
- Additional structures: RVParking, ToolShed
- Parcel number: 1389384
- Zoning: LD
Construction
Type & style
- Home type: SingleFamily
- Architectural style: Cape Cod
- Property subtype: Residential, Single Family Residence
Materials
- Cement Siding, Wood Siding
- Foundation: Concrete Perimeter
- Roof: Composition
Condition
- Updated/Remodeled
- New construction: No
- Year built: 1994
Utilities & green energy
- Sewer: Public Sewer
- Water: Public
- Utilities for property: Cable Connected, DSL
Community & neighborhood
Security
- Security features: Security System Leased
Location
- Region: Springfield
Other
Other facts
- Listing terms: Cash,Conventional,VA Loan
- Road surface type: Concrete, Paved
Price history
| Date | Event | Price |
|---|---|---|
| 8/22/2023 | Sold | $600,000+0.7%$288/sqft |
Source: | ||
| 7/22/2023 | Pending sale | $595,900$286/sqft |
Source: | ||
| 7/11/2023 | Price change | $595,900-5.4%$286/sqft |
Source: | ||
| 6/26/2023 | Price change | $629,900-3.1%$303/sqft |
Source: | ||
| 6/16/2023 | Listed for sale | $649,900+10.2%$312/sqft |
Source: | ||
Public tax history
| Year | Property taxes | Tax assessment |
|---|---|---|
| 2025 | $4,295 +1.6% | $234,215 +3% |
| 2024 | $4,225 +4.4% | $227,394 +3% |
| 2023 | $4,046 +6.6% | $220,771 +6.2% |
Find assessor info on the county website
Neighborhood: 97477
Nearby schools
GreatSchools rating
- 3/10Yolanda Elementary SchoolGrades: K-5Distance: 0.5 mi
- 5/10Briggs Middle SchoolGrades: 6-8Distance: 0.5 mi
- 5/10Thurston High SchoolGrades: 9-12Distance: 3.3 mi
Schools provided by the listing agent
- Elementary: Yolanda
- Middle: Briggs
- High: Thurston
Source: RMLS (OR). This data may not be complete. We recommend contacting the local school district to confirm school assignments for this home.
Get pre-qualified for a loan
At Zillow Home Loans, we can pre-qualify you in as little as 5 minutes with no impact to your credit score.An equal housing lender. NMLS #10287.
Sell for more on Zillow
Get a Zillow Showcase℠ listing at no additional cost and you could sell for .
$570,500
2% more+$11,410
With Zillow Showcase(estimated)$581,910

