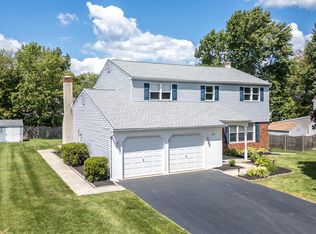Great opportunity in the desired community of Norriton Woods! This Spacious 4 Bedroom Colonial features ample refined living space on 3 levels. The custom front door opens to the foyer with rich hardwood floors leading into the home. The Magnificent Eat-In kitchen was just remodeled (2015) from top to bottom with Quartz Counters, Custom Cabinetry with Soft close drawers, Mosaic tile backsplash, Stainless High End appliances, Breakfast Bar and LED recessed lighting. Just off the kitchen is the spacious and comfortable Family Room that is accented by a brick hearth and wood burning fireplace. There is easy access through sliding doors to the glass and screen enclosed 4 season patio that overlooks the level fenced rear yard and the raised patio with retractable awning. The convenient Laundry room has a side door as well as access to the oversized 2 car attached garage. The Dining room and Large Living Room both have glass paneled privacy doors and feature plenty of natural light through the Casement Bay Window. The Second floor features a large Master Bedroom with a Private Master Bath and Walk in Closet. The hall bath services the remaining 3 bedrooms that are bright and well sized. The finished basement offers recessed lighting and tiled floors and a custom bar with stools that is perfect for entertaining or family fun. Lots of storage and space to work with here. Newer 4 zoned heat and windows throughout. Convenient to all points. Minutes to Public transportation, Shopping, Einstein Hospital and the 690 Acre Township Park.
This property is off market, which means it's not currently listed for sale or rent on Zillow. This may be different from what's available on other websites or public sources.
