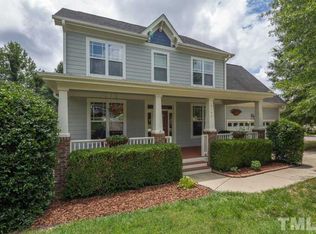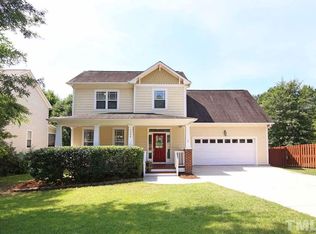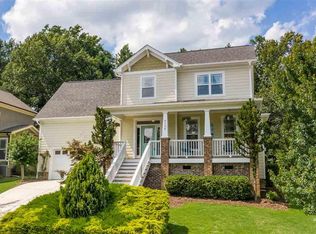Sold for $495,000
$495,000
3148 Suncrest Village Ln, Raleigh, NC 27616
4beds
2,553sqft
Single Family Residence, Residential
Built in 2005
8,712 Square Feet Lot
$481,900 Zestimate®
$194/sqft
$2,308 Estimated rent
Home value
$481,900
$453,000 - $511,000
$2,308/mo
Zestimate® history
Loading...
Owner options
Explore your selling options
What's special
Previous Model home built by custom builder in Suncrest Village. Not all homes are built by Phelan Builders in Suncrest Village. This one is a beautiful Craftsman style home with irrigation system, Centurion generator (kicks on every Saturday late evening for 10 minutes) and extended deck (permitted) to enjoy the private wooded view in the backyard! Beautiful landscaping and rocking chair front porch makes this one of my favorite in the whole neighborhood! Custom hardwoods thru out the A LOT of home, including the stairs and hallways and Primary be! LVP in some area and Non Slip tiles in primary bathroom! Carpet in only two rooms! Smooth ceilings thru out! Formal living room and formal dining room with trey ceiling. Surround speakers built in family room, living room and dining room ceilings! Kitchen opens to breakfast area and family room to overlook wooded private backyard and oversized deck! New Gutter guards on home. 1st floor HVAC new in 2022 2nd unit is 9 years new! Water heater brand new in 2024. Primary bathroom upgraded to non slip tile and walk in shower! Separate tub and private water closet. Dual closets with hardwood flooring make this HUGE Primary suite quite the attraction Convenient large walk out attic storage off of bedroom also. Laundry room with built in sink! Top of stairs is like a ''bonus loft'' area, with room for a chair and built in bookshelves. Guest beds are oversized and have excellent closet space! You can see all the of the CUSTOM and care in this home!!
Zillow last checked: 8 hours ago
Listing updated: October 28, 2025 at 12:25am
Listed by:
Melanie Osborne 919-218-3586,
Coldwell Banker Advantage
Bought with:
Mary Ivey Stewart, 299941
Berkshire Hathaway HomeService
Source: Doorify MLS,MLS#: 10035666
Facts & features
Interior
Bedrooms & bathrooms
- Bedrooms: 4
- Bathrooms: 3
- Full bathrooms: 2
- 1/2 bathrooms: 1
Heating
- Central, Electric, Heat Pump
Cooling
- Ceiling Fan(s), Central Air, Dual, Electric, Heat Pump
Appliances
- Included: Dishwasher, Disposal, Electric Cooktop, Electric Oven, Microwave, Oven, Stainless Steel Appliance(s), Water Heater
- Laundry: Electric Dryer Hookup, Laundry Room, Sink, Upper Level
Features
- Breakfast Bar, Built-in Features, Ceiling Fan(s), Chandelier, Crown Molding, Double Vanity, Dual Closets, Eat-in Kitchen, Entrance Foyer, Granite Counters, Pantry, Smart Camera(s)/Recording, Smooth Ceilings, Walk-In Closet(s), Walk-In Shower
- Flooring: Carpet, Hardwood, Vinyl, Tile
- Doors: Storm Door(s)
- Basement: Crawl Space
- Number of fireplaces: 1
- Fireplace features: Family Room, Gas Log
Interior area
- Total structure area: 2,553
- Total interior livable area: 2,553 sqft
- Finished area above ground: 2,553
- Finished area below ground: 0
Property
Parking
- Total spaces: 4
- Parking features: Additional Parking, Driveway, Garage Door Opener, Garage Faces Front
- Attached garage spaces: 2
- Covered spaces: 23.62
- Uncovered spaces: 2
Accessibility
- Accessibility features: Standby Generator
Features
- Levels: Two
- Stories: 2
- Patio & porch: Deck
- Exterior features: Rain Gutters
- Pool features: Association, Community, Fenced, In Ground, Outdoor Pool
- Fencing: Partial, Wood
- Has view: Yes
- View description: Neighborhood
Lot
- Size: 8,712 sqft
- Features: Back Yard, Corner Lot, Few Trees, Front Yard, Hardwood Trees, Landscaped, Sprinklers In Front, Sprinklers In Rear, Wooded
Details
- Parcel number: 1747036408
- Special conditions: Standard
Construction
Type & style
- Home type: SingleFamily
- Architectural style: Craftsman
- Property subtype: Single Family Residence, Residential
Materials
- HardiPlank Type
- Foundation: Brick/Mortar, See Remarks
- Roof: Shingle
Condition
- New construction: No
- Year built: 2005
- Major remodel year: 2005
Details
- Builder name: Phelan Custom
Utilities & green energy
- Sewer: Public Sewer
- Water: Public
- Utilities for property: Cable Available, Electricity Connected, Phone Available, Sewer Connected, Water Connected, Propane
Community & neighborhood
Community
- Community features: Clubhouse, Pool
Location
- Region: Raleigh
- Subdivision: Suncrest Village
HOA & financial
HOA
- Has HOA: Yes
- HOA fee: $528 annually
- Amenities included: Clubhouse, Insurance, Landscaping, Management, Picnic Area, Pool
- Services included: Insurance, Maintenance Grounds
Price history
| Date | Event | Price |
|---|---|---|
| 8/1/2024 | Sold | $495,000-3.9%$194/sqft |
Source: | ||
| 7/4/2024 | Pending sale | $515,000$202/sqft |
Source: | ||
| 6/14/2024 | Listed for sale | $515,000+84%$202/sqft |
Source: | ||
| 4/23/2008 | Listing removed | $279,900$110/sqft |
Source: NCI Report a problem | ||
| 1/31/2008 | Listed for sale | $279,900$110/sqft |
Source: NCI Report a problem | ||
Public tax history
| Year | Property taxes | Tax assessment |
|---|---|---|
| 2025 | $3,867 +8.1% | $441,120 +7.7% |
| 2024 | $3,577 +9.4% | $409,559 +37.4% |
| 2023 | $3,270 +7.6% | $298,168 |
Find assessor info on the county website
Neighborhood: Northeast Raleigh
Nearby schools
GreatSchools rating
- 4/10Harris Creek ElementaryGrades: PK-5Distance: 0.7 mi
- 9/10Rolesville Middle SchoolGrades: 6-8Distance: 3.8 mi
- 6/10Rolesville High SchoolGrades: 9-12Distance: 5.2 mi
Schools provided by the listing agent
- Elementary: Wake - Harris Creek
- Middle: Wake - Rolesville
- High: Wake - Rolesville
Source: Doorify MLS. This data may not be complete. We recommend contacting the local school district to confirm school assignments for this home.
Get a cash offer in 3 minutes
Find out how much your home could sell for in as little as 3 minutes with a no-obligation cash offer.
Estimated market value
$481,900


