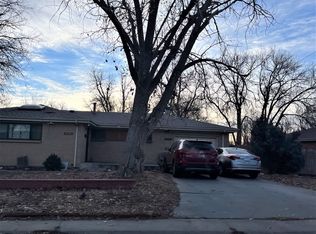Sold for $505,000 on 02/14/24
$505,000
3148 Salem Street, Aurora, CO 80011
4beds
2,414sqft
Single Family Residence
Built in 1958
7,176 Square Feet Lot
$479,300 Zestimate®
$209/sqft
$2,827 Estimated rent
Home value
$479,300
$455,000 - $503,000
$2,827/mo
Zestimate® history
Loading...
Owner options
Explore your selling options
What's special
Two steps above other homes in this area. Discover a beautifully remodeled 4-bedroom, 2-bath brick ranch-style gem nestled in the heart of Morris Heights in Aurora. This home offers a seamless open concept living experience, with a freshly remodeled kitchen featuring a charming garden window, stainless steel appliances, elegant quartz countertops complemented by custom backsplash, and soft-close drawers and cabinets, all set against exquisite oak hardwood flooring that sprawl throughout the main floor. The spacious 392 sq ft family room addition not included in the county sq ft total, adorned with plush new carpet and a cozy fireplace, provides a perfect retreat for relaxation, boasting two ceiling fans to keep you cool on those warm summer days. The home enjoys 2 Bedrooms on the spacious main level including your Primary Bedroom. Note the large third bedroom on the basement level and a fourth non-conforming bedroom conveniently located near the washer/dryer connections. Two adequately sized bonus rooms add style to the basement level providing the option of another bedroom if needed. Safety and aesthetics are also considered style with the planned installation of new windows in the basement. Bask in the serenity of the outdoors as you step into the maintenance free back yard, adorned with plenty of annual flowers including beautiful roses in the front and back. Note the additional storage shed and a convenient fenced dog run for your furry friends, In addition to the 2-car detached garage equipped with built-in workbenches, the oversized concrete driveway offers plenty of parking area, catering to your possible RV, boat or other adult toy parking. The location allows you to discover parks, restaurants, shopping centers and close to hospitals, making it the perfect place to call home.
Zillow last checked: 8 hours ago
Listing updated: October 01, 2024 at 10:53am
Listed by:
Michael Cutbirth 303-843-1608 Michael.Cutbirth@CBrealty.com,
Coldwell Banker Realty 24
Bought with:
Mary Ann Aubrecht
Realty One Group Premier
Source: REcolorado,MLS#: 4220416
Facts & features
Interior
Bedrooms & bathrooms
- Bedrooms: 4
- Bathrooms: 2
- Full bathrooms: 1
- 3/4 bathrooms: 1
- Main level bathrooms: 1
- Main level bedrooms: 2
Primary bedroom
- Description: Hardwood
- Level: Main
Bedroom
- Description: Hardwood
- Level: Main
Bedroom
- Description: Non-Conforming
- Level: Basement
Bedroom
- Description: Non-Conforming
- Level: Basement
Bathroom
- Description: Quartz Countertops, Soft Close Features
- Level: Main
Bathroom
- Description: Quartz Countertops, Soft Close Features
- Level: Basement
Bonus room
- Description: 392 Sq Footage Not Included In Finished Sq Ft
- Level: Main
- Area: 392 Square Feet
- Dimensions: 28 x 14
Bonus room
- Description: Game Room, Family Room Option
- Level: Basement
Dining room
- Description: Hardwood
- Level: Main
Kitchen
- Description: Totally Remodeled. Soft Close Features
- Level: Main
Laundry
- Level: Basement
Living room
- Description: Hardwood Floors On Main Level
- Level: Main
Heating
- Forced Air
Cooling
- Evaporative Cooling
Appliances
- Included: Dishwasher, Disposal, Microwave, Refrigerator, Self Cleaning Oven, Water Softener
Features
- Ceiling Fan(s), Open Floorplan, Quartz Counters
- Flooring: Carpet, Wood
- Basement: Finished,Full
- Number of fireplaces: 1
- Fireplace features: Family Room
Interior area
- Total structure area: 2,414
- Total interior livable area: 2,414 sqft
- Finished area above ground: 1,464
- Finished area below ground: 950
Property
Parking
- Total spaces: 2
- Parking features: Concrete
- Garage spaces: 2
Features
- Levels: One
- Stories: 1
- Patio & porch: Front Porch, Patio
Lot
- Size: 7,176 sqft
Details
- Parcel number: R0093171
- Special conditions: Standard
Construction
Type & style
- Home type: SingleFamily
- Architectural style: Traditional
- Property subtype: Single Family Residence
Materials
- Brick, Frame
- Roof: Composition
Condition
- Year built: 1958
Utilities & green energy
- Sewer: Public Sewer
Community & neighborhood
Security
- Security features: Carbon Monoxide Detector(s)
Location
- Region: Aurora
- Subdivision: Morris Heights
Other
Other facts
- Listing terms: Cash,Conventional,FHA,VA Loan
- Ownership: Estate
Price history
| Date | Event | Price |
|---|---|---|
| 2/14/2024 | Sold | $505,000$209/sqft |
Source: | ||
| 12/31/2023 | Pending sale | $505,000$209/sqft |
Source: | ||
| 12/15/2023 | Price change | $505,000+1%$209/sqft |
Source: | ||
| 11/9/2023 | Listed for sale | $499,900$207/sqft |
Source: | ||
Public tax history
| Year | Property taxes | Tax assessment |
|---|---|---|
| 2025 | $2,001 -1.6% | $30,440 +3% |
| 2024 | $2,033 +29.7% | $29,560 |
| 2023 | $1,568 -4% | $29,560 +42.5% |
Find assessor info on the county website
Neighborhood: Morris Heights
Nearby schools
GreatSchools rating
- 2/10Park Lane Elementary SchoolGrades: PK-5Distance: 0.3 mi
- 4/10North Middle School Health Sciences And TechnologyGrades: 6-8Distance: 1 mi
- 2/10Hinkley High SchoolGrades: 9-12Distance: 2.5 mi
Schools provided by the listing agent
- Elementary: Park Lane
- Middle: North
- High: Hinkley
- District: Adams-Arapahoe 28J
Source: REcolorado. This data may not be complete. We recommend contacting the local school district to confirm school assignments for this home.
Get a cash offer in 3 minutes
Find out how much your home could sell for in as little as 3 minutes with a no-obligation cash offer.
Estimated market value
$479,300
Get a cash offer in 3 minutes
Find out how much your home could sell for in as little as 3 minutes with a no-obligation cash offer.
Estimated market value
$479,300
