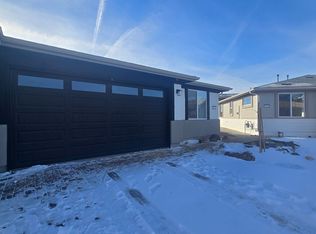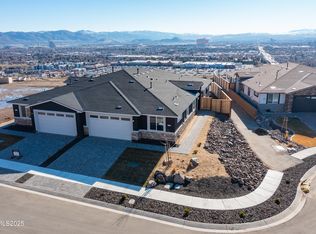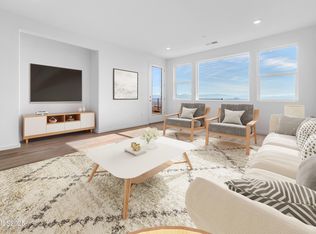Closed
$605,000
3148 Orrizonte Ter, Reno, NV 89512
3beds
2,011sqft
Single Family Residence
Built in 2024
5,227.2 Square Feet Lot
$609,100 Zestimate®
$301/sqft
$2,957 Estimated rent
Home value
$609,100
$554,000 - $670,000
$2,957/mo
Zestimate® history
Loading...
Owner options
Explore your selling options
What's special
Welcome to The Views- an elevated living experience! This thoughtfully designed community provides the rare opportunity to own a spacious, 2,000 + sq ft single-story home with modern finishes and some of the best views in Reno. The list of upgrades includes: 8' interior solid core doors, chrome lever door hardware, 3" door casing and 5" craftsman base, fireplace, smooth drywall finish, 2- tone interior paint, security and speaker pre-wire, upgraded cabinets with dovetail drawers and soft close hinges., There are two base package selections to choose from: the more affordable package, known as the Peavine Series, and the more elevated finish package, known as the Sierra Series. Both series come with paver driveways, paver walkways, paver patios, rain gutters, fully fences yards, 9 ft ceilings, open floor plan, full interior safety sprinkler system, and lots of windows for all those views. The homes do not share a common wall and have their own wall structure with an air gap between their exterior walls, they are connected by the roof. This Peavine Series home comes with incredible views and the best price in the community's cul-de-sac. The home combines lock-and-leave living with the convenience of easy access to everyday essentials and key destinations. Located just an eight-minute drive from the airport, downtown Reno, and the University of Nevada, Reno, and only a few minutes from the freeway and major shopping areas like Northtowne Plaza, this location offers an ideal blend of tranquility and accessibility.
Zillow last checked: 8 hours ago
Listing updated: May 14, 2025 at 04:37am
Listed by:
Kelly Nichols S.44171 775-830-1535,
Dickson Realty - Caughlin
Bought with:
Justin Hertz, S.168906
Dickson Realty - Damonte Ranch
Source: NNRMLS,MLS#: 240015333
Facts & features
Interior
Bedrooms & bathrooms
- Bedrooms: 3
- Bathrooms: 3
- Full bathrooms: 2
- 1/2 bathrooms: 1
Heating
- Forced Air, Natural Gas
Cooling
- Central Air, Refrigerated
Appliances
- Included: Dishwasher, Disposal, Gas Range, Microwave
- Laundry: Cabinets, Laundry Area, Laundry Room
Features
- Breakfast Bar, High Ceilings, Kitchen Island, Pantry, Master Downstairs, Smart Thermostat, Walk-In Closet(s)
- Flooring: Carpet, Ceramic Tile
- Windows: Double Pane Windows, Vinyl Frames
- Has basement: No
- Has fireplace: No
Interior area
- Total structure area: 2,011
- Total interior livable area: 2,011 sqft
Property
Parking
- Total spaces: 2
- Parking features: Attached, Garage Door Opener
- Attached garage spaces: 2
Features
- Stories: 1
- Patio & porch: Patio
- Exterior features: None
- Fencing: Back Yard
- Has view: Yes
- View description: City, Mountain(s), Trees/Woods, Valley
Lot
- Size: 5,227 sqft
- Features: Cul-De-Sac, Landscaped, Level, Open Lot
Details
- Parcel number: 02686108
- Zoning: SF8
Construction
Type & style
- Home type: SingleFamily
- Property subtype: Single Family Residence
Materials
- Stucco, Masonry Veneer
- Foundation: Brick/Mortar
- Roof: Composition,Shingle
Condition
- Year built: 2024
Utilities & green energy
- Sewer: Public Sewer
- Water: Public
- Utilities for property: Electricity Available, Natural Gas Available, Sewer Available, Water Available
Community & neighborhood
Security
- Security features: Fire Sprinkler System, Smoke Detector(s)
Location
- Region: Reno
- Subdivision: Cityview Townhomes
HOA & financial
HOA
- Has HOA: Yes
- HOA fee: $100 monthly
- Amenities included: Maintenance Grounds
- Services included: Snow Removal
Other
Other facts
- Listing terms: 1031 Exchange,Cash,Conventional,FHA,VA Loan
Price history
| Date | Event | Price |
|---|---|---|
| 4/15/2025 | Sold | $605,000$301/sqft |
Source: | ||
| 3/19/2025 | Pending sale | $605,000$301/sqft |
Source: | ||
| 1/20/2025 | Price change | $605,000+0.9%$301/sqft |
Source: | ||
| 12/13/2024 | Listed for sale | $599,900$298/sqft |
Source: | ||
Public tax history
| Year | Property taxes | Tax assessment |
|---|---|---|
| 2025 | $1,497 +563.6% | $44,396 +594.7% |
| 2024 | $226 | $6,391 |
Find assessor info on the county website
Neighborhood: Northeast
Nearby schools
GreatSchools rating
- 1/10Bernice Mathews Elementary SchoolGrades: PK-5Distance: 1.3 mi
- 5/10Fred W Traner Middle SchoolGrades: 6-8Distance: 1.3 mi
- 2/10Procter R Hug High SchoolGrades: 9-12Distance: 0.8 mi
Schools provided by the listing agent
- Elementary: Mathews
- Middle: Traner
- High: Hug
Source: NNRMLS. This data may not be complete. We recommend contacting the local school district to confirm school assignments for this home.
Get a cash offer in 3 minutes
Find out how much your home could sell for in as little as 3 minutes with a no-obligation cash offer.
Estimated market value
$609,100
Get a cash offer in 3 minutes
Find out how much your home could sell for in as little as 3 minutes with a no-obligation cash offer.
Estimated market value
$609,100


