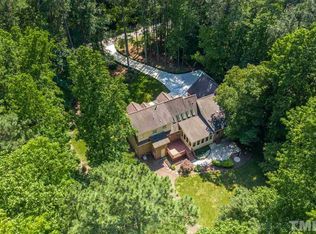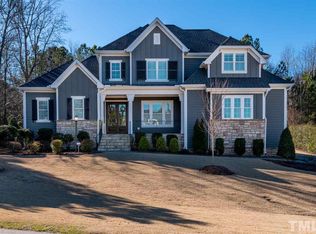Meticulously maintained brick ranch situated on just over an acre landscaped lot. Home features hardwoods, fresh paint throughout, abundance of natural light & living space. Entry foyer opens to formal living rm/dining & family rm w/brick fp & wooden mantel. Open Kitchen w/breakfast area & bay window overlooking deck. Master suite, 3 secondary beds, hall bath & laundry. Additionals include 2020 HVAC, 10" thick external walls, oversized garage, insulated & floored stand up attic, conditioned crawl space.
This property is off market, which means it's not currently listed for sale or rent on Zillow. This may be different from what's available on other websites or public sources.


