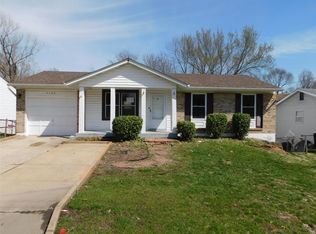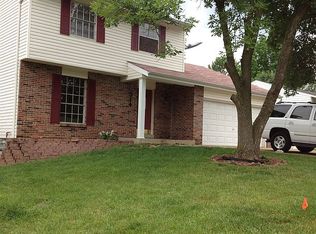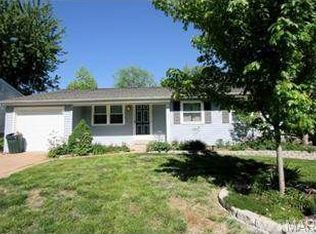Dianne J Stasa 314-606-1492,
Berkshire Hathaway HomeServices Alliance Real Estate
3148 Miller Rd, Arnold, MO 63010
Home value
$232,100
$220,000 - $244,000
$1,632/mo
Loading...
Owner options
Explore your selling options
What's special
Zillow last checked: 8 hours ago
Listing updated: April 28, 2025 at 05:25pm
Dianne J Stasa 314-606-1492,
Berkshire Hathaway HomeServices Alliance Real Estate
Rachel Boxdorfer, 2002009420
Berkshire Hathaway HomeServices Alliance Real Estate
Ellen Crowley, 2005026521
Berkshire Hathaway HomeServices Alliance Real Estate
Facts & features
Interior
Bedrooms & bathrooms
- Bedrooms: 3
- Bathrooms: 1
- Full bathrooms: 1
- Main level bathrooms: 1
- Main level bedrooms: 3
Primary bedroom
- Features: Floor Covering: Laminate, Wall Covering: Some
- Level: Main
- Area: 132
- Dimensions: 11x12
Bedroom
- Features: Floor Covering: Laminate, Wall Covering: Some
- Level: Main
- Area: 100
- Dimensions: 10x10
Bedroom
- Features: Floor Covering: Laminate, Wall Covering: Some
- Level: Main
- Area: 100
- Dimensions: 10x10
Breakfast room
- Features: Floor Covering: Laminate, Wall Covering: Some
- Level: Main
- Area: 63
- Dimensions: 9x7
Family room
- Features: Floor Covering: Laminate, Wall Covering: Some
- Level: Main
- Area: 165
- Dimensions: 15x11
Kitchen
- Features: Floor Covering: Laminate, Wall Covering: Some
- Level: Main
- Area: 90
- Dimensions: 10x9
Recreation room
- Features: Floor Covering: Laminate, Wall Covering: Some
- Level: Lower
- Area: 231
- Dimensions: 21x11
Heating
- Electric, Forced Air
Cooling
- Ceiling Fan(s), Central Air, Electric
Appliances
- Included: Electric Water Heater, Dishwasher, Disposal, Microwave, Electric Range, Electric Oven, Refrigerator, Stainless Steel Appliance(s)
Features
- Kitchen/Dining Room Combo, Custom Cabinetry, Granite Counters, Solid Surface Countertop(s), Open Floorplan, Vaulted Ceiling(s)
- Doors: Panel Door(s)
- Windows: Insulated Windows, Window Treatments
- Basement: Full,Partially Finished,Sump Pump,Walk-Out Access
- Has fireplace: No
- Fireplace features: Recreation Room, None
Interior area
- Total structure area: 1,095
- Total interior livable area: 1,095 sqft
- Finished area above ground: 864
- Finished area below ground: 231
Property
Parking
- Total spaces: 1
- Parking features: Attached, Garage, Garage Door Opener, Off Street, Oversized
- Attached garage spaces: 1
Features
- Levels: One
- Patio & porch: Deck, Patio, Covered
Lot
- Size: 7,143 sqft
- Dimensions: 60 x 117
- Features: Level
Details
- Parcel number: 027.036.04001026.01
- Special conditions: Standard
Construction
Type & style
- Home type: SingleFamily
- Architectural style: Ranch,Traditional
- Property subtype: Single Family Residence
Materials
- Brick Veneer
Condition
- Updated/Remodeled
- New construction: No
- Year built: 1985
Utilities & green energy
- Sewer: Public Sewer
- Water: Public
Community & neighborhood
Security
- Security features: Smoke Detector(s)
Location
- Region: Arnold
- Subdivision: Tamarack 02
Other
Other facts
- Listing terms: Cash,Conventional,FHA,VA Loan
- Ownership: Private
- Road surface type: Concrete
Price history
| Date | Event | Price |
|---|---|---|
| 1/11/2024 | Sold | -- |
Source: | ||
| 12/3/2023 | Pending sale | $209,900$192/sqft |
Source: | ||
| 11/30/2023 | Listed for sale | $209,900$192/sqft |
Source: | ||
Public tax history
| Year | Property taxes | Tax assessment |
|---|---|---|
| 2024 | $1,163 +0.6% | $16,300 |
| 2023 | $1,156 +0.1% | $16,300 |
| 2022 | $1,155 -0.1% | $16,300 |
Find assessor info on the county website
Neighborhood: 63010
Nearby schools
GreatSchools rating
- 7/10Richard Simpson Elementary SchoolGrades: K-5Distance: 0.4 mi
- 7/10Seckman Middle SchoolGrades: 6-8Distance: 1.8 mi
- 7/10Seckman Sr. High SchoolGrades: 9-12Distance: 1.9 mi
Schools provided by the listing agent
- Elementary: Richard Simpson Elem.
- Middle: Seckman Middle
- High: Seckman Sr. High
Source: MARIS. This data may not be complete. We recommend contacting the local school district to confirm school assignments for this home.
Get a cash offer in 3 minutes
Find out how much your home could sell for in as little as 3 minutes with a no-obligation cash offer.
$232,100
Get a cash offer in 3 minutes
Find out how much your home could sell for in as little as 3 minutes with a no-obligation cash offer.
$232,100


