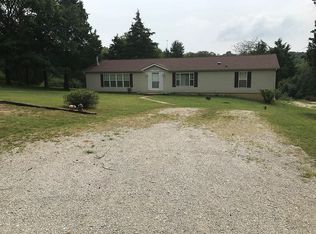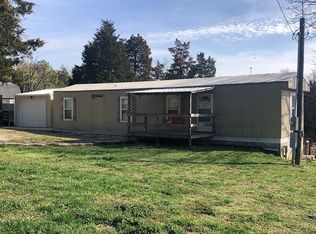Closed
Listing Provided by:
Bobbi J Dallas 573-535-1068,
ReDefined Real Estate
Bought with: Century 21 Advantage
Price Unknown
3148 Meyer Rd, Festus, MO 63028
3beds
1,440sqft
Single Family Residence
Built in 2002
7.61 Acres Lot
$348,800 Zestimate®
$--/sqft
$1,695 Estimated rent
Home value
$348,800
$328,000 - $370,000
$1,695/mo
Zestimate® history
Loading...
Owner options
Explore your selling options
What's special
If you're looking for unrestricted land with endless possibilities, this is it. This 7.6+/- acre property can the perfect rec property, homestead, or mini farm that already has a 30x70 SHOP(w/ loft+office space) and pool! Convenient highway access, this 3 bedroom, 2 bath (1440 sq.ft)has been updated with modern rustic chic design. Walk in from the attached, covered parking/porch; gasp in awe of the open living areas, LVP floor spanning the kitch/living/dining room, and luxury kitchen featuring stainless appliances, granite countertops & 42in. cabinets. The center island, w/ seating, makes entertaining a breeze. Main floor master on-suite offers his/hers closets+bath w/ custom cabinetry and walk-in shower. Enjoy the fireplace while overlooking the partially covered deck AND pool! Partially fenced yard leads to shop entrance although property extends further. THE SHOP is ready for ANYTHING! Office space, loft, 3 garage door accesses...the list goes on. Your dream can now be a reality!
Zillow last checked: 8 hours ago
Listing updated: April 28, 2025 at 05:02pm
Listing Provided by:
Bobbi J Dallas 573-535-1068,
ReDefined Real Estate
Bought with:
Linda R Frierdich, 471012311
Century 21 Advantage
Source: MARIS,MLS#: 23040848 Originating MLS: Southern Gateway Association of REALTORS
Originating MLS: Southern Gateway Association of REALTORS
Facts & features
Interior
Bedrooms & bathrooms
- Bedrooms: 3
- Bathrooms: 2
- Full bathrooms: 2
- Main level bathrooms: 2
- Main level bedrooms: 3
Heating
- Electric, Forced Air
Cooling
- Ceiling Fan(s), Central Air, Electric
Appliances
- Included: Dishwasher, Disposal, Microwave, Electric Range, Electric Oven, Refrigerator, Stainless Steel Appliance(s), Electric Water Heater
- Laundry: Main Level
Features
- High Speed Internet, Dining/Living Room Combo, Kitchen/Dining Room Combo, Shower, Open Floorplan, Kitchen Island, Custom Cabinetry, Solid Surface Countertop(s), Workshop/Hobby Area
- Doors: French Doors, Panel Door(s), Pocket Door(s)
- Windows: Window Treatments, Tilt-In Windows
- Basement: Crawl Space
- Number of fireplaces: 1
- Fireplace features: Living Room, Electric
Interior area
- Total structure area: 1,440
- Total interior livable area: 1,440 sqft
- Finished area above ground: 1,440
Property
Parking
- Total spaces: 3
- Parking features: RV Access/Parking, Additional Parking, Circular Driveway, Detached, Oversized, Storage, Workshop in Garage
- Carport spaces: 3
- Has uncovered spaces: Yes
Accessibility
- Accessibility features: Accessible Central Living Area, Accessible Common Area
Features
- Levels: One
- Patio & porch: Deck, Covered
- Pool features: Above Ground
Lot
- Size: 7.61 Acres
- Features: Adjoins Wooded Area, Suitable for Horses
Details
- Additional structures: Equipment Shed, Outbuilding
- Parcel number: 185.022.00000003
- Special conditions: Standard
- Horses can be raised: Yes
Construction
Type & style
- Home type: SingleFamily
- Architectural style: Traditional
- Property subtype: Single Family Residence
Materials
- Brick Veneer, Vinyl Siding
Condition
- Updated/Remodeled
- New construction: No
- Year built: 2002
Utilities & green energy
- Sewer: Septic Tank
- Water: Public
- Utilities for property: Electricity Available
Community & neighborhood
Security
- Security features: Smoke Detector(s)
Location
- Region: Festus
- Subdivision: Meyers Acres
Other
Other facts
- Listing terms: Cash,FHA,Conventional,VA Loan
- Ownership: Private
- Road surface type: Gravel
Price history
| Date | Event | Price |
|---|---|---|
| 8/31/2023 | Sold | -- |
Source: | ||
| 7/16/2023 | Pending sale | $325,000$226/sqft |
Source: | ||
| 7/14/2023 | Listed for sale | $325,000+107.7%$226/sqft |
Source: | ||
| 4/28/2017 | Listing removed | $156,459+22.8%$109/sqft |
Source: Auction.com Report a problem | ||
| 11/2/2016 | Price change | $127,438+29.1%$88/sqft |
Source: Auction.com Report a problem | ||
Public tax history
| Year | Property taxes | Tax assessment |
|---|---|---|
| 2025 | $1,675 +7.6% | $26,700 +9% |
| 2024 | $1,557 +0.1% | $24,500 |
| 2023 | $1,556 0% | $24,500 |
Find assessor info on the county website
Neighborhood: 63028
Nearby schools
GreatSchools rating
- 5/10Athena Elementary SchoolGrades: K-6Distance: 4.6 mi
- 6/10Desoto Jr. High SchoolGrades: 7-8Distance: 6.8 mi
- 7/10Desoto Sr. High SchoolGrades: 9-12Distance: 6.9 mi
Schools provided by the listing agent
- Elementary: Athena Elem.
- Middle: Desoto Jr. High
- High: Desoto Sr. High
Source: MARIS. This data may not be complete. We recommend contacting the local school district to confirm school assignments for this home.
Get a cash offer in 3 minutes
Find out how much your home could sell for in as little as 3 minutes with a no-obligation cash offer.
Estimated market value$348,800
Get a cash offer in 3 minutes
Find out how much your home could sell for in as little as 3 minutes with a no-obligation cash offer.
Estimated market value
$348,800

