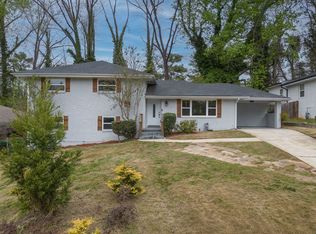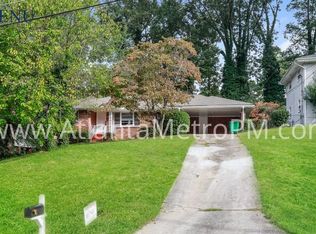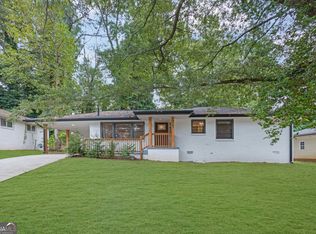Closed
$435,000
3148 Gay Dr, Decatur, GA 30032
3beds
1,972sqft
Single Family Residence
Built in 1959
0.3 Acres Lot
$419,900 Zestimate®
$221/sqft
$2,258 Estimated rent
Home value
$419,900
$382,000 - $462,000
$2,258/mo
Zestimate® history
Loading...
Owner options
Explore your selling options
What's special
Prepare to be wowed as you step into this meticulously maintained brick home. The entryway welcomes you with a stylish wooden accent wall, setting the tone for the modern flair found throughout the home.An open floor-plan seamlessly connects the living spaces, creating a sense of spaciousness and versatility. The heart of the home, the oversized chef's kitchen, boasts high-end custom design with trendy tiled backsplash, built-in wine bar, and a huge island a perfect hub for culinary creativity and social gatherings. A sunny nook off of the kitchen offer an inviting space flooded with natural light, perfect for enjoying your morning coffee or creating a cozy reading area. Beyond the kitchen lies the expansive fenced-in backyard oasis, complete with a spacious deck, offering ample space for outdoor relaxation and entertainment. Enjoy al fresco dining or simply unwind amidst the lush greenery and privacy. As you continue your exploration, you'll find three bedrooms complete with three full bathrooms, providing convenience and comfort for all occupants. The oversized primary suite with walk-in closet features a cozy sitting area that could easily be transformed into a home office or other versatile living space. Conveniently located near major roads, including I-285/I-20, this property offers easy access to all the amenities the area has to offer.
Zillow last checked: 8 hours ago
Listing updated: July 12, 2024 at 09:51am
Listed by:
Angela Leberte 256-690-1101,
Harry Norman Realtors
Bought with:
Theresa Stafford, 394541
Keller Williams Realty Atl. Partners
Source: GAMLS,MLS#: 10296239
Facts & features
Interior
Bedrooms & bathrooms
- Bedrooms: 3
- Bathrooms: 3
- Full bathrooms: 3
- Main level bathrooms: 3
- Main level bedrooms: 3
Kitchen
- Features: Breakfast Area, Breakfast Room, Kitchen Island, Solid Surface Counters
Heating
- Forced Air, Heat Pump
Cooling
- Ceiling Fan(s), Heat Pump
Appliances
- Included: Dishwasher, Microwave
- Laundry: In Hall
Features
- Double Vanity, High Ceilings, Vaulted Ceiling(s)
- Flooring: Hardwood, Tile, Vinyl
- Windows: Double Pane Windows
- Basement: Crawl Space
- Number of fireplaces: 1
- Common walls with other units/homes: No Common Walls
Interior area
- Total structure area: 1,972
- Total interior livable area: 1,972 sqft
- Finished area above ground: 1,972
- Finished area below ground: 0
Property
Parking
- Parking features: Carport
- Has carport: Yes
Features
- Levels: One
- Stories: 1
- Patio & porch: Patio, Porch
- Fencing: Privacy
- Body of water: None
Lot
- Size: 0.30 Acres
- Features: Other
Details
- Parcel number: 15 135 03 011
Construction
Type & style
- Home type: SingleFamily
- Architectural style: Brick 4 Side,Ranch
- Property subtype: Single Family Residence
Materials
- Brick
- Roof: Composition
Condition
- Resale
- New construction: No
- Year built: 1959
Utilities & green energy
- Sewer: Public Sewer
- Water: Public
- Utilities for property: Cable Available, Electricity Available, Sewer Connected, Water Available
Community & neighborhood
Community
- Community features: Park, Playground, Near Public Transport, Walk To Schools, Near Shopping
Location
- Region: Decatur
- Subdivision: Glendale Estates
HOA & financial
HOA
- Has HOA: No
- Services included: None
Other
Other facts
- Listing agreement: Exclusive Agency
Price history
| Date | Event | Price |
|---|---|---|
| 7/12/2024 | Sold | $435,000+1.2%$221/sqft |
Source: | ||
| 5/21/2024 | Pending sale | $430,000$218/sqft |
Source: | ||
| 5/9/2024 | Listed for sale | $430,000+30.3%$218/sqft |
Source: | ||
| 11/18/2019 | Sold | $330,000-2.9%$167/sqft |
Source: | ||
| 10/26/2019 | Pending sale | $340,000$172/sqft |
Source: Atlanta Communities #8665296 Report a problem | ||
Public tax history
| Year | Property taxes | Tax assessment |
|---|---|---|
| 2025 | $5,730 +52.3% | $190,360 +34.1% |
| 2024 | $3,761 +13.6% | $141,960 -5.6% |
| 2023 | $3,312 -9% | $150,400 +7.8% |
Find assessor info on the county website
Neighborhood: Candler-Mcafee
Nearby schools
GreatSchools rating
- 4/10Columbia Elementary SchoolGrades: PK-5Distance: 0.3 mi
- 3/10Columbia Middle SchoolGrades: 6-8Distance: 1.8 mi
- 2/10Columbia High SchoolGrades: 9-12Distance: 0.8 mi
Schools provided by the listing agent
- Elementary: Columbia
- Middle: Columbia
- High: Columbia
Source: GAMLS. This data may not be complete. We recommend contacting the local school district to confirm school assignments for this home.
Get a cash offer in 3 minutes
Find out how much your home could sell for in as little as 3 minutes with a no-obligation cash offer.
Estimated market value$419,900
Get a cash offer in 3 minutes
Find out how much your home could sell for in as little as 3 minutes with a no-obligation cash offer.
Estimated market value
$419,900


