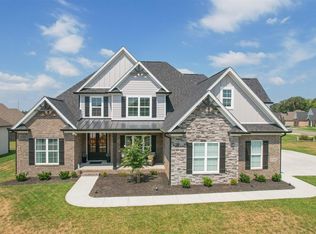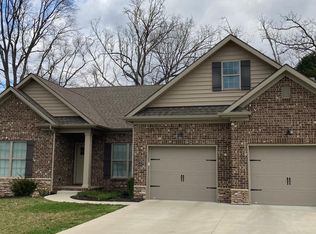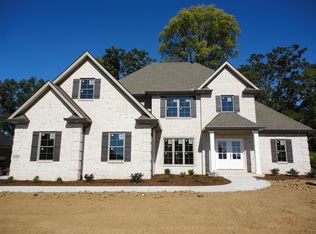Sold for $624,900 on 06/16/25
$624,900
3148 Gable Ridge Ln, Bowling Green, KY 42101
5beds
3,215sqft
Single Family Residence
Built in 2022
0.29 Acres Lot
$633,900 Zestimate®
$194/sqft
$2,762 Estimated rent
Home value
$633,900
$583,000 - $685,000
$2,762/mo
Zestimate® history
Loading...
Owner options
Explore your selling options
What's special
Discover this stunning 5BR 3BA home in the desirable South Glen Gables neighborhood and South Warren School District. Built 2.5 years ago, this home features a spacious living area with hardwood floors and tile throughout. The main level welcomes you with high ceilings and a gourmet kitchen that includes a gas cooktop, high-end stainless appliances, a pantry and is open to the beautiful Hearth Room. The Primary Suite features a heated bidet, glass shower, freestanding soaking tub, and a large custom walk in closet. Notable highlights include: 2 fire places, bar with mini fridge ,custom walk in closets in each bedroom, covered patio, irrigation system, fenced back yard, walkout storage, tankless water heater, custom blinds, and a STORM SHELTER!!!
Zillow last checked: 8 hours ago
Listing updated: June 17, 2025 at 10:24am
Listed by:
Tony M Huynh 270-257-4538,
Keller Williams First Choice R,
Tracey Holland 270-535-2808,
Keller Williams First Choice R
Bought with:
Lesli C Mitchell, 192045
Coldwell Banker Legacy Group
Source: RASK,MLS#: RA20250453
Facts & features
Interior
Bedrooms & bathrooms
- Bedrooms: 5
- Bathrooms: 3
- Full bathrooms: 3
- Main level bathrooms: 2
- Main level bedrooms: 2
Primary bedroom
- Level: Main
- Area: 205.5
- Dimensions: 15.11 x 13.6
Bedroom 2
- Level: Main
- Area: 117.3
- Dimensions: 11.5 x 10.2
Bedroom 3
- Level: Upper
- Area: 160.29
- Dimensions: 13.7 x 11.7
Bedroom 4
- Level: Upper
- Area: 144.64
- Dimensions: 12.8 x 11.3
Bedroom 5
- Level: Upper
- Area: 260.15
- Dimensions: 21.5 x 12.1
Primary bathroom
- Level: Main
- Area: 109.76
- Dimensions: 11.2 x 9.8
Bathroom
- Features: Bidet, Double Vanity, Granite Counters, Separate Shower, Tub, Walk-In Closet(s)
Dining room
- Level: Main
- Area: 158.92
- Dimensions: 13.7 x 11.6
Family room
- Level: Main
- Area: 376.48
- Dimensions: 20.8 x 18.1
Kitchen
- Features: Granite Counters
- Level: Main
- Area: 203.85
- Dimensions: 13.5 x 15.1
Heating
- Forced Air, Heat Pump, Electric, Gas
Cooling
- Central Air
Appliances
- Included: Built In Wall Oven, Cooktop, Dishwasher, Double Oven, Range Hood, Refrigerator, Tankless Water Heater
- Laundry: Laundry Room
Features
- Bookshelves, Ceiling Fan(s), Chandelier, Closet Light(s), Tray Ceiling(s), Walk-In Closet(s), Wet Bar, Walls (Dry Wall), Eat-in Kitchen, Formal Dining Room, Hearth Room
- Flooring: Hardwood, Tile
- Windows: Screens, Thermo Pane Windows, Vinyl Frame, Blinds, Shades
- Basement: None,Crawl Space
- Attic: Access Only,Storage
- Number of fireplaces: 2
- Fireplace features: 2, Gas Log-Natural, Insert, Ventless
Interior area
- Total structure area: 3,215
- Total interior livable area: 3,215 sqft
Property
Parking
- Total spaces: 2
- Parking features: Attached, Front Entry
- Attached garage spaces: 2
Accessibility
- Accessibility features: 1st Floor Bathroom
Features
- Levels: Two
- Patio & porch: Covered Patio
- Exterior features: Concrete Walks, Lighting, Landscaping, Sprinkler System
- Fencing: Fenced
- Body of water: None
Lot
- Size: 0.29 Acres
- Features: Level, County
Details
- Parcel number: 031A16E171
Construction
Type & style
- Home type: SingleFamily
- Property subtype: Single Family Residence
Materials
- Brick
- Roof: Dimensional,Shingle
Condition
- New Construction
- New construction: No
- Year built: 2022
Utilities & green energy
- Water: County
- Utilities for property: Internet Cable, Sewer Available
Community & neighborhood
Security
- Security features: Fire Alarm, Security System, Smoke Detector(s)
Location
- Region: Bowling Green
- Subdivision: South Glen
HOA & financial
HOA
- Has HOA: Yes
Other
Other facts
- Road surface type: Concrete
Price history
| Date | Event | Price |
|---|---|---|
| 6/16/2025 | Sold | $624,900$194/sqft |
Source: | ||
| 4/3/2025 | Pending sale | $624,900$194/sqft |
Source: | ||
| 3/3/2025 | Price change | $624,900-3.8%$194/sqft |
Source: | ||
| 1/27/2025 | Listed for sale | $649,900$202/sqft |
Source: | ||
Public tax history
| Year | Property taxes | Tax assessment |
|---|---|---|
| 2022 | $3,905 | $469,000 |
Find assessor info on the county website
Neighborhood: 42101
Nearby schools
GreatSchools rating
- 7/10Rich Pond Elementary SchoolGrades: PK-6Distance: 1 mi
- 9/10South Warren Middle SchoolGrades: 7-8Distance: 0.8 mi
- 10/10South Warren High SchoolGrades: 9-12Distance: 0.6 mi
Schools provided by the listing agent
- Elementary: Rich Pond
- Middle: South Warren
- High: South Warren
Source: RASK. This data may not be complete. We recommend contacting the local school district to confirm school assignments for this home.

Get pre-qualified for a loan
At Zillow Home Loans, we can pre-qualify you in as little as 5 minutes with no impact to your credit score.An equal housing lender. NMLS #10287.


