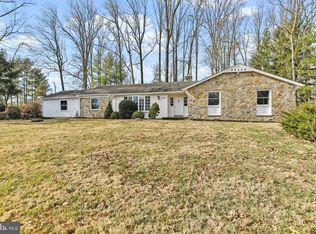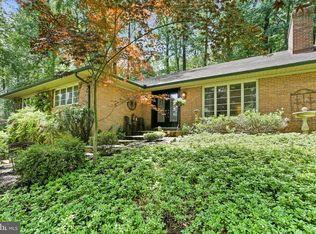Better than new TOP TO BOTTOM! Amazing Renovations & Additions! MULTI-GENERATIONAL LIVING! THREE "Master Suites" (2 Main & 1 Upper Level) with Beautifully Remodeled En-Suite Bathrooms w/Non-Skid Tile Flooring & Granite (One is Handicap Accessible) * Plus 2 More Bedrooms & 4th Full Bath Upstairs * Fabulous Remodeled Island Kitchen 42" Maple Cabinets, Granite, 2 sinks & JennAir Black Glass Appliances w/Contemporary Bar Handles including a 5-Burner Cooktop * Glorious Vaulted Sunroom/Family Room adjacent to Kitchen w/Glass Ceiling, Built-in Cabinetry & French Doors * Main Level Office w/Shelving & French Door * Oak Flooring Throughout Both Main Levels * Liv RM Gas FP w/Reclaimed Marble Mantle * Huge Clubroom w/New Carpet, Wood-Burning FP & Bar * Solid Wood 6-Panel Doors * Dual Zone HVAC * 4 YR old Roof * Andersen Replacement Windows * 1 YR old ~Marathon~ Rheem HWH * Paver & Slate Patios * French Drain System * Side Load Garage * 2 YR old Asphalt Driveway + Parking Pad *
This property is off market, which means it's not currently listed for sale or rent on Zillow. This may be different from what's available on other websites or public sources.


