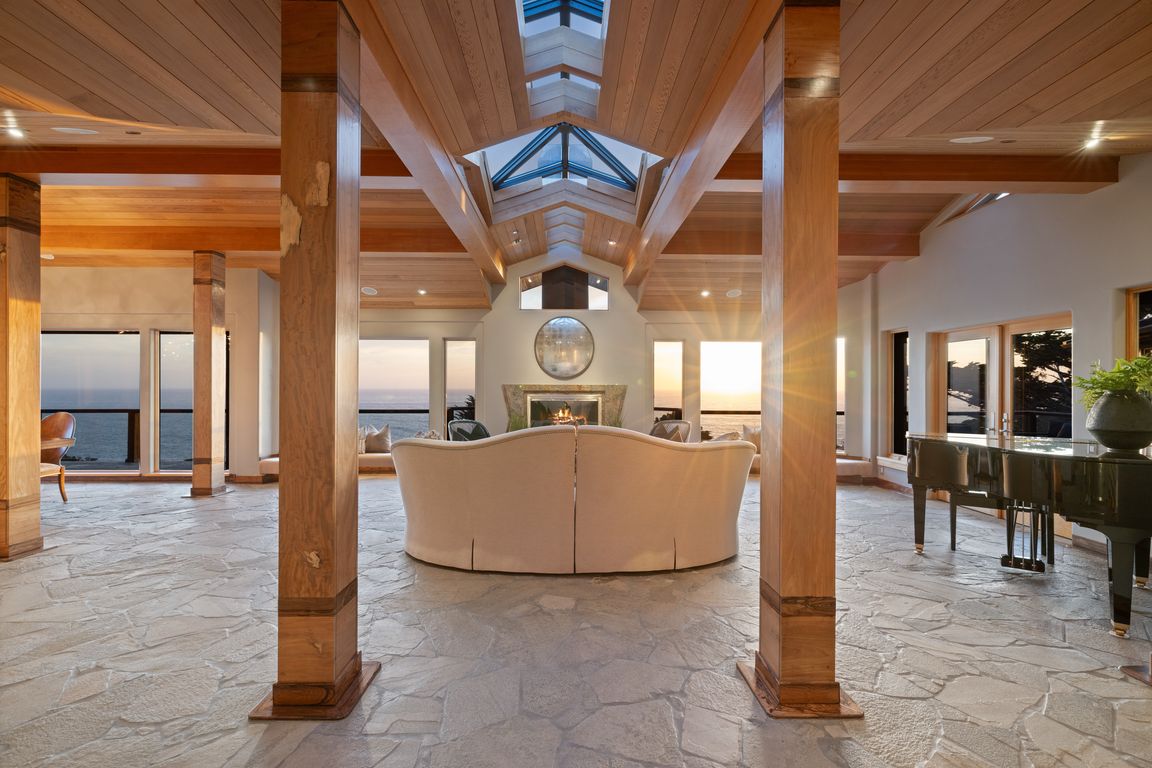
For sale
$9,000,000
4beds
6,923sqft
31475 Highway 1, Carmel, CA 93923
4beds
6,923sqft
Single family residence
Built in 2000
5.96 Acres
3 Attached garage spaces
$1,300 price/sqft
$5,000 annually HOA fee
What's special
Wine cellarWraparound balconyGourmet kitchenCoastal serenityGenerous home officeCustom cabinetryElegant dining space
Modern elegance framed by coastal serenity. This exquisite four-bedroom, six-bathroom estate is nestled between the Santa Lucia Mountains and the Pacific Ocean, offering nearly six acres of privacy and sweeping views of the Carmel coastline. Sunlight pours through skylights and vast windows, illuminating a vaulted living room that flows into an ...
- 217 days |
- 2,777 |
- 109 |
Source: MLSListings Inc,MLS#: ML82004247
Travel times
Living Room
Kitchen
Primary Bedroom
Zillow last checked: 8 hours ago
Listing updated: October 17, 2025 at 10:27am
Listed by:
Jonathan Spencer 01916757 831-238-7420,
Compass 831-318-0150
Source: MLSListings Inc,MLS#: ML82004247
Facts & features
Interior
Bedrooms & bathrooms
- Bedrooms: 4
- Bathrooms: 6
- Full bathrooms: 4
- 1/2 bathrooms: 2
Rooms
- Room types: Laundry, Media Room, Office
Bedroom
- Features: GroundFloorBedroom, WalkinCloset, PrimaryBedroomonGroundFloor, BedroomonGroundFloor2plus
Bathroom
- Features: DoubleSinks, Marble, PrimaryStallShowers, PrimaryTubwJets, Sauna, StallShower2plus, Stone, Tile, FullonGroundFloor, PrimaryOversizedTub
Dining room
- Features: BreakfastBar, BreakfastNook, DiningArea, Skylights
Family room
- Features: NoFamilyRoom
Kitchen
- Features: Countertop_Granite, ExhaustFan, IslandwithSink, Pantry
Heating
- Fireplace(s), 2 plus Zones, Radiant, Radiant Floor
Cooling
- Ceiling Fan(s)
Appliances
- Included: Gas Cooktop, Dishwasher, Exhaust Fan, Freezer, Disposal, Double Oven, Refrigerator, Trash Compactor, Washer/Dryer
- Laundry: Inside
Features
- High Ceilings, One Or More Skylights, Vaulted Ceiling(s), Video Audio System, Wet Bar, Open Beam Ceiling, Walk-In Closet(s), Security Gate
- Flooring: Carpet, Slate, Tile
- Doors: None
- Number of fireplaces: 3
- Fireplace features: Family Room, Insert, Living Room, Primary Bedroom
Interior area
- Total structure area: 6,923
- Total interior livable area: 6,923 sqft
Video & virtual tour
Property
Parking
- Total spaces: 3
- Parking features: Attached, Garage Door Opener, Parking Area
- Attached garage spaces: 3
Accessibility
- Accessibility features: None
Features
- Stories: 2
- Patio & porch: Balcony/Patio, Deck
- Exterior features: Fenced, Drought Tolerant Plants
- Fencing: None
- Has view: Yes
- View description: Mountain(s), Ocean
- Has water view: Yes
- Water view: Ocean
Lot
- Size: 5.96 Acres
- Features: Gentle Sloping
Details
- Additional structures: None
- Parcel number: 243221024000
- Zoning: WSC/40-D(CZ)
- Special conditions: Standard
Construction
Type & style
- Home type: SingleFamily
- Architectural style: Contemporary
- Property subtype: Single Family Residence
Materials
- Stone
- Foundation: Concrete Perimeter and Slab
- Roof: Metal, Slate
Condition
- New construction: No
- Year built: 2000
Utilities & green energy
- Gas: Generator, PropaneOnSite, PublicUtilities
- Sewer: Septic Tank
- Water: Shared Well
- Utilities for property: Propane, Public Utilities
Community & HOA
HOA
- Has HOA: Yes
- Services included: Water
- HOA fee: $5,000 annually
Location
- Region: Carmel
Financial & listing details
- Price per square foot: $1,300/sqft
- Tax assessed value: $4,679,416
- Annual tax amount: $50,086
- Date on market: 4/25/2025
- Listing agreement: ExclusiveRightToSell
- Listing terms: CashorConventionalLoan