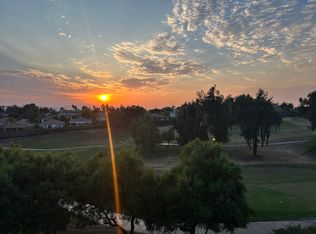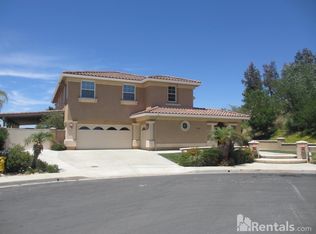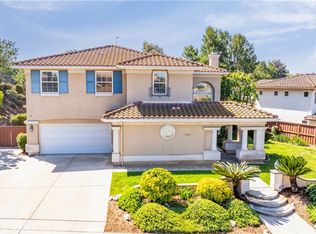Sold for $1,351,000
Listing Provided by:
Saundra Stormer DRE #01308120 951-541-4555,
First Team Real Estate
Bought with: Reliable Realty Inc.
$1,351,000
31472 Inverness Ct, Temecula, CA 92591
5beds
3,557sqft
Single Family Residence
Built in 2000
8,712 Square Feet Lot
$-- Zestimate®
$380/sqft
$5,180 Estimated rent
Home value
Not available
Estimated sales range
Not available
$5,180/mo
Zestimate® history
Loading...
Owner options
Explore your selling options
What's special
Welcome to the Best of Temeku Hills – The Masters Community in Temecula! Located adjacent to the renowned Temecula Wine Country, this extraordinary 5-bedroom, 4-bath home offers breathtaking year-round views and top-tier upgrades at every turn. Boasting a spacious 3,500+ square foot floorplan, this home is designed for luxury and comfort with a huge backyard featuring a Pool & Spa, custom firepit area, and BBQ perfect for entertaining. As you step inside, you’re greeted by soaring two-story ceilings and a formal living room with a beautifully designed custom fireplace. The inviting space leads to a separate formal dining room where you can enjoy unforgettable sunsets. The gourmet kitchen is a chef’s dream with high-end stainless steel GE Profile and Thermador appliances, a built-in refrigerator, a large breakfast island, coffee bar, and a walk-in pantry. Adjacent to the kitchen, the spacious family room offers another custom fireplace and a custom bar area with ample storage, a sink, and refrigerator. Beautiful hardwood floors flow throughout the main level, leading up to the staircase, accented with custom wrought iron railings. Upstairs, you'll find a stunning primary suite with a private covered deck to take in the panoramic views of the golf course and sunsets. The en-suite bathroom features custom tile work, dual sinks, a large shower, and separate closets for ultimate relaxation and convenience. The second floor also offers three spacious secondary bedrooms, each with its own scenic view. One of the bedrooms is currently being used as an office. With neutral tones throughout, this home exudes elegance with hardwood flooring, plush carpeting in the bedrooms, and high-quality tile. The home also includes a 3-car garage providing plenty of storage and workspace. The private backyard is an entertainer’s paradise, featuring a large grass area, custom ambient lighting, outdoor seating, and covered patios. Situated high above the 15th tee of the golf course, the home enjoys a serene level of privacy. Conveniently located near Temecula Wine Country, Old Town Temecula, award-winning schools, shopping, and major freeways, this property offers the perfect blend of luxury, comfort, and convenience. Start living your dream today!
Zillow last checked: 8 hours ago
Listing updated: April 18, 2025 at 10:20am
Listing Provided by:
Saundra Stormer DRE #01308120 951-541-4555,
First Team Real Estate
Bought with:
Kellee Spillman-Malone, DRE #01226866
Reliable Realty Inc.
Source: CRMLS,MLS#: SW25046881 Originating MLS: California Regional MLS
Originating MLS: California Regional MLS
Facts & features
Interior
Bedrooms & bathrooms
- Bedrooms: 5
- Bathrooms: 4
- Full bathrooms: 4
- Main level bathrooms: 1
- Main level bedrooms: 1
Primary bedroom
- Features: Primary Suite
Bedroom
- Features: Bedroom on Main Level
Bathroom
- Features: Bathroom Exhaust Fan, Bathtub, Closet, Dual Sinks, Stone Counters, Soaking Tub, Tub Shower, Upgraded, Walk-In Shower
Kitchen
- Features: Granite Counters, Kitchen Island, Kitchen/Family Room Combo, Pots & Pan Drawers, Remodeled, Self-closing Cabinet Doors, Self-closing Drawers, Updated Kitchen, Walk-In Pantry
Heating
- Central, Forced Air, Fireplace(s), Natural Gas
Cooling
- Central Air
Appliances
- Included: Barbecue, Convection Oven, Dishwasher, Gas Cooktop, Disposal, Gas Oven, Gas Water Heater, Ice Maker, Microwave, Refrigerator, Range Hood, Trash Compactor
- Laundry: Washer Hookup, Gas Dryer Hookup, Inside, Laundry Room
Features
- Breakfast Bar, Built-in Features, Ceiling Fan(s), Crown Molding, Separate/Formal Dining Room, Granite Counters, High Ceilings, Pantry, Quartz Counters, Recessed Lighting, Two Story Ceilings, Bedroom on Main Level, Instant Hot Water, Loft, Primary Suite, Walk-In Pantry, Walk-In Closet(s)
- Flooring: Tile, Wood
- Doors: Mirrored Closet Door(s)
- Windows: Blinds, Screens
- Has fireplace: Yes
- Fireplace features: Family Room, Gas, Living Room, Raised Hearth
- Common walls with other units/homes: No Common Walls
Interior area
- Total interior livable area: 3,557 sqft
Property
Parking
- Total spaces: 3
- Parking features: Door-Multi, Door-Single, Garage Faces Front, Garage, Garage Door Opener, Garage Faces Side
- Attached garage spaces: 3
Features
- Levels: Two
- Stories: 2
- Entry location: 1
- Patio & porch: Rear Porch, Concrete, Covered, Deck, Open, Patio
- Exterior features: Barbecue
- Has private pool: Yes
- Pool features: Gas Heat, Heated, In Ground, Private, Waterfall, Association
- Has spa: Yes
- Spa features: Association, Heated, In Ground, Private
- Fencing: Wood,Wrought Iron
- Has view: Yes
- View description: Golf Course, Hills, Mountain(s)
Lot
- Size: 8,712 sqft
- Features: Close to Clubhouse, Cul-De-Sac, Front Yard, Sprinklers In Rear, Sprinklers In Front, Lawn, On Golf Course, Sprinklers Timer, Sprinklers On Side, Sprinkler System, Yard
Details
- Parcel number: 953180034
- Special conditions: Standard
Construction
Type & style
- Home type: SingleFamily
- Architectural style: Mediterranean
- Property subtype: Single Family Residence
Materials
- Stucco
- Foundation: Slab
- Roof: Spanish Tile
Condition
- Turnkey
- New construction: No
- Year built: 2000
Utilities & green energy
- Sewer: Public Sewer
- Water: Public
- Utilities for property: Cable Connected, Electricity Connected, Natural Gas Connected, Sewer Connected, Water Connected
Community & neighborhood
Security
- Security features: Carbon Monoxide Detector(s), Smoke Detector(s)
Community
- Community features: Curbs, Street Lights, Sidewalks
Location
- Region: Temecula
HOA & financial
HOA
- Has HOA: Yes
- HOA fee: $120 monthly
- Amenities included: Clubhouse, Golf Course, Barbecue, Pool, Spa/Hot Tub, Tennis Court(s)
- Association name: Temeku Hills Master Assoc
- Association phone: 858-576-5595
Other
Other facts
- Listing terms: Cash,Cash to New Loan,Conventional,FHA,VA Loan
- Road surface type: Paved
Price history
| Date | Event | Price |
|---|---|---|
| 4/17/2025 | Sold | $1,351,000+3.9%$380/sqft |
Source: | ||
| 3/19/2025 | Pending sale | $1,299,900$365/sqft |
Source: | ||
| 3/13/2025 | Listed for sale | $1,299,900+73.3%$365/sqft |
Source: | ||
| 10/20/2006 | Sold | $750,000+64.5%$211/sqft |
Source: Public Record Report a problem | ||
| 1/20/2000 | Sold | $456,000$128/sqft |
Source: Public Record Report a problem | ||
Public tax history
| Year | Property taxes | Tax assessment |
|---|---|---|
| 2025 | $11,820 +1.5% | $1,046,352 +2% |
| 2024 | $11,640 +0.9% | $1,025,836 +2% |
| 2023 | $11,536 +7.3% | $1,005,722 +7.3% |
Find assessor info on the county website
Neighborhood: 92591
Nearby schools
GreatSchools rating
- 8/10Vintage Hills Elementary SchoolGrades: K-5Distance: 0.9 mi
- 4/10Margarita Middle SchoolGrades: 6-8Distance: 0.9 mi
- 9/10Temecula Valley High SchoolGrades: 9-12Distance: 1.2 mi
Schools provided by the listing agent
- High: Temecula Valley
Source: CRMLS. This data may not be complete. We recommend contacting the local school district to confirm school assignments for this home.
Get pre-qualified for a loan
At Zillow Home Loans, we can pre-qualify you in as little as 5 minutes with no impact to your credit score.An equal housing lender. NMLS #10287.


