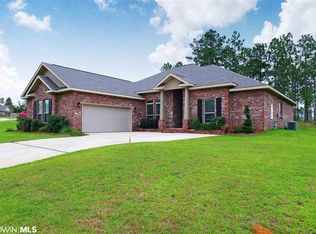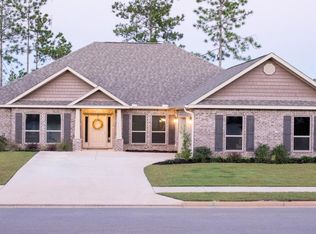Closed
Zestimate®
$379,000
31472 Hoot Owl Rd, Spanish Fort, AL 36527
4beds
2,513sqft
Residential
Built in 2016
10,367.28 Square Feet Lot
$379,000 Zestimate®
$151/sqft
$2,845 Estimated rent
Home value
$379,000
$360,000 - $398,000
$2,845/mo
Zestimate® history
Loading...
Owner options
Explore your selling options
What's special
Very motivated sellers. Come see this exquisite, gold fortified, 4 bedroom, 3 ½ bathroom home in the original Belmont section of Stonebridge. As you walk in the door, you’ll notice how much natural light there is as the formal dining room is to the right and an office with beautiful French doors is on the left. Hardwood floors run throughout the living areas into the living room with trayed ceilings. The open concept allows you to see into the modern kitchen with granite countertops and a huge island with all kinds of counterspace. There’s a breakfast area that leads out to the covered back porch with an incredible, private view of woods. The split floorplan offers piece and quiet with the 3 bedrooms and laundry room to one side and the large master bedroom on the other side of the house. There’s nothing you need to do to this home but move in and enjoy. Call your favorite REALTOR for a tour before this gem is gone. Buyer to verify all information during due diligence.
Zillow last checked: 8 hours ago
Listing updated: October 20, 2025 at 12:18pm
Listed by:
Phu Vuong PHONE:251-281-4802,
JPAR Gulf Coast - Spanish Fort
Bought with:
Daphne Cook
eXp Realty Southern Branch
Source: Baldwin Realtors,MLS#: 367452
Facts & features
Interior
Bedrooms & bathrooms
- Bedrooms: 4
- Bathrooms: 4
- Full bathrooms: 3
- 1/2 bathrooms: 1
- Main level bedrooms: 4
Primary bedroom
- Features: 1st Floor Primary, Walk-In Closet(s)
- Level: Main
- Area: 238
- Dimensions: 14 x 17
Bedroom 2
- Level: Main
- Area: 132
- Dimensions: 12 x 11
Bedroom 3
- Level: Main
- Area: 132
- Dimensions: 12 x 11
Bedroom 4
- Level: Main
- Area: 132
- Dimensions: 12 x 11
Primary bathroom
- Features: Double Vanity, Separate Shower
Kitchen
- Level: Main
- Area: 196
- Dimensions: 14 x 14
Living room
- Level: Main
- Area: 143
- Dimensions: 13 x 11
Heating
- Central
Cooling
- Electric
Appliances
- Included: Dishwasher, Microwave, Electric Range
Features
- Ceiling Fan(s), En-Suite
- Flooring: Carpet, Tile, Wood
- Has basement: No
- Has fireplace: No
- Fireplace features: None
Interior area
- Total structure area: 2,513
- Total interior livable area: 2,513 sqft
Property
Parking
- Total spaces: 2
- Parking features: Garage
- Has garage: Yes
- Covered spaces: 2
Features
- Levels: One
- Stories: 1
- Patio & porch: Covered
- Pool features: Community, Association
- Has view: Yes
- View description: Skyline
- Waterfront features: No Waterfront
Lot
- Size: 10,367 sqft
- Features: Less than 1 acre
Details
- Parcel number: 3304190000001.093
Construction
Type & style
- Home type: SingleFamily
- Architectural style: Craftsman
- Property subtype: Residential
Materials
- Brick, Fortified-Gold
- Foundation: Slab
- Roof: Composition
Condition
- Resale
- New construction: No
- Year built: 2016
Utilities & green energy
- Sewer: Baldwin Co Sewer Service, Public Sewer
- Water: Public
- Utilities for property: Riviera Utilities
Community & neighborhood
Security
- Security features: Smoke Detector(s)
Community
- Community features: BBQ Area, Fitness Center, Pool, Tennis Court(s)
Location
- Region: Spanish Fort
- Subdivision: Stonebridge
HOA & financial
HOA
- Has HOA: Yes
- HOA fee: $600 annually
- Services included: Association Management, Insurance, Maintenance Grounds, Recreational Facilities, Reserve Fund, Pool
Other
Other facts
- Price range: $379K - $379K
- Ownership: Whole/Full
Price history
| Date | Event | Price |
|---|---|---|
| 10/17/2025 | Sold | $379,000$151/sqft |
Source: | ||
| 9/16/2025 | Listing removed | $2,300$1/sqft |
Source: GCMLS #7625897 Report a problem | ||
| 9/9/2025 | Price change | $379,000-5%$151/sqft |
Source: | ||
| 8/15/2025 | Price change | $2,300-8%$1/sqft |
Source: GCMLS #7625897 Report a problem | ||
| 8/1/2025 | Listed for rent | $2,500+11.1%$1/sqft |
Source: GCMLS #7625897 Report a problem | ||
Public tax history
| Year | Property taxes | Tax assessment |
|---|---|---|
| 2025 | $2,961 +2.1% | $80,020 +2.1% |
| 2024 | $2,901 +5.2% | $78,400 +5.2% |
| 2023 | $2,757 | $74,520 +145.6% |
Find assessor info on the county website
Neighborhood: 36527
Nearby schools
GreatSchools rating
- 10/10Stonebridge ElementaryGrades: K-6Distance: 0.4 mi
- 10/10Spanish Fort Middle SchoolGrades: 7-8Distance: 3.5 mi
- 10/10Spanish Fort High SchoolGrades: 9-12Distance: 2.7 mi
Schools provided by the listing agent
- Elementary: Stonebridge Elementary
- Middle: Spanish Fort Middle
- High: Spanish Fort High
Source: Baldwin Realtors. This data may not be complete. We recommend contacting the local school district to confirm school assignments for this home.
Get pre-qualified for a loan
At Zillow Home Loans, we can pre-qualify you in as little as 5 minutes with no impact to your credit score.An equal housing lender. NMLS #10287.
Sell with ease on Zillow
Get a Zillow Showcase℠ listing at no additional cost and you could sell for —faster.
$379,000
2% more+$7,580
With Zillow Showcase(estimated)$386,580

