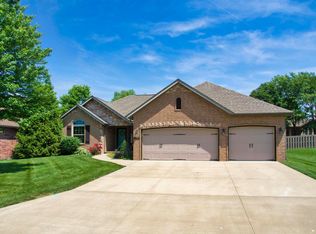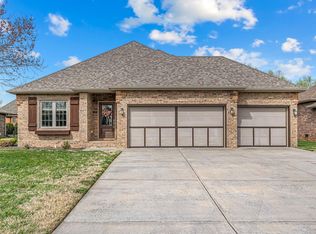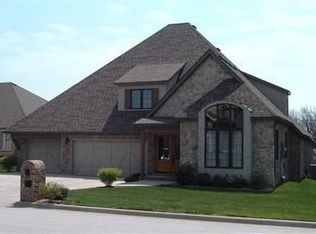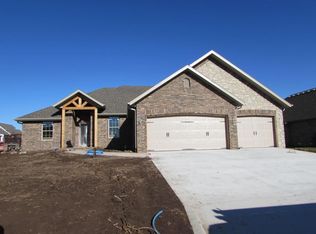Closed
Price Unknown
3147 W High Point Street, Springfield, MO 65810
3beds
2,153sqft
Single Family Residence
Built in 2010
10,018.8 Square Feet Lot
$427,800 Zestimate®
$--/sqft
$2,137 Estimated rent
Home value
$427,800
$389,000 - $466,000
$2,137/mo
Zestimate® history
Loading...
Owner options
Explore your selling options
What's special
Welcome home, to Fawn Valley Estates! Discover the splendor of 3147 West High Point, a thoughtfully crafted home offering over 2,100 square feet of exquisite design. This remarkable residence boasts an open-concept layout, featuring 3 spacious bedrooms, 2 full bathrooms, a formal dining room, and a generous kitchen and living area, ideal for entertaining.At the heart of the home is a custom kitchen, complete with abundant cabinetry, extensive countertops, and a stylish bar with built in fireplace. Each room is thoughtfully designed for comfort and practicality, with large closets for optimal storage.This property impresses with its striking curb appeal, featuring a low-maintenance all-brick exterior and a 3-car attached garage. The meticulously landscaped grounds further enhance the charm of this exceptional home.Be sure and check out the extensive list of recent upgrades; newer roof, fresh paint and carpet, lots of new lighting and fixtures!
Zillow last checked: 8 hours ago
Listing updated: September 10, 2024 at 08:09am
Listed by:
Mikey Robertson 417-350-4473,
Alpha Realty MO, LLC
Bought with:
Kim Mooneyham, 2018012042
Alpha Realty MO, LLC
Source: SOMOMLS,MLS#: 60275001
Facts & features
Interior
Bedrooms & bathrooms
- Bedrooms: 3
- Bathrooms: 2
- Full bathrooms: 2
Heating
- Central, Forced Air, Natural Gas
Cooling
- Ceiling Fan(s), Central Air
Appliances
- Included: Electric Cooktop, Dishwasher, Disposal, Free-Standing Electric Oven, Gas Water Heater, Microwave, Water Softener Owned
- Laundry: In Garage, W/D Hookup
Features
- Concrete Counters, Crown Molding, High Ceilings, High Speed Internet, Internet - Fiber Optic, Tray Ceiling(s), Walk-In Closet(s), Walk-in Shower
- Flooring: Carpet, Tile, Wood
- Windows: Blinds, Double Pane Windows, Tilt-In Windows
- Has basement: No
- Has fireplace: Yes
- Fireplace features: Gas, Kitchen, Living Room, See Through
Interior area
- Total structure area: 2,153
- Total interior livable area: 2,153 sqft
- Finished area above ground: 2,153
- Finished area below ground: 0
Property
Parking
- Total spaces: 3
- Parking features: Driveway, Garage Door Opener, Garage Faces Front, On Street
- Attached garage spaces: 3
- Has uncovered spaces: Yes
Features
- Levels: One
- Stories: 1
- Patio & porch: Covered, Rear Porch
- Exterior features: Garden, Rain Gutters
- Has spa: Yes
- Spa features: Hot Tub, Bath
- Fencing: Privacy,Wood
Lot
- Size: 10,018 sqft
- Dimensions: 73 x 138
- Features: Curbs, Landscaped, Level, Mature Trees, Sprinklers In Front, Sprinklers In Rear
Details
- Parcel number: 881821301117
Construction
Type & style
- Home type: SingleFamily
- Architectural style: Traditional
- Property subtype: Single Family Residence
Materials
- Brick, Stone, Stucco, Frame
- Foundation: Crawl Space, Vapor Barrier
- Roof: Composition
Condition
- Year built: 2010
Utilities & green energy
- Sewer: Public Sewer
- Water: Public
- Utilities for property: Cable Available
Community & neighborhood
Security
- Security features: Security System, Carbon Monoxide Detector(s), Smoke Detector(s)
Location
- Region: Springfield
- Subdivision: Fawn Valley Est
HOA & financial
HOA
- HOA fee: $250 annually
- Services included: Snow Removal, Trash
Other
Other facts
- Listing terms: Cash,Conventional,FHA,VA Loan
- Road surface type: Concrete, Asphalt
Price history
| Date | Event | Price |
|---|---|---|
| 9/9/2024 | Sold | -- |
Source: | ||
| 8/10/2024 | Pending sale | $419,900$195/sqft |
Source: | ||
| 8/8/2024 | Listed for sale | $419,900+91%$195/sqft |
Source: | ||
| 10/23/2011 | Listing removed | $219,900$102/sqft |
Source: Tom Kissee Real Estate Co #1101279 Report a problem | ||
| 7/7/2011 | Listed for sale | $219,900$102/sqft |
Source: Tom Kissee Real Estate Co #1101279 Report a problem | ||
Public tax history
| Year | Property taxes | Tax assessment |
|---|---|---|
| 2024 | $2,930 +0.5% | $52,910 |
| 2023 | $2,915 +16.2% | $52,910 +13.3% |
| 2022 | $2,509 +0% | $46,680 |
Find assessor info on the county website
Neighborhood: 65810
Nearby schools
GreatSchools rating
- 6/10Mcbride Elementary SchoolGrades: PK-4Distance: 0.5 mi
- 8/10Cherokee Middle SchoolGrades: 6-8Distance: 2.9 mi
- 8/10Kickapoo High SchoolGrades: 9-12Distance: 3.7 mi
Schools provided by the listing agent
- Elementary: SGF-McBride/Wilson's Cre
- Middle: SGF-Cherokee
- High: SGF-Kickapoo
Source: SOMOMLS. This data may not be complete. We recommend contacting the local school district to confirm school assignments for this home.



