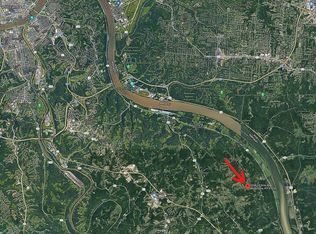Sold for $625,000
$625,000
3147 Ten Mile Rd, Melbourne, KY 41059
4beds
3,650sqft
Single Family Residence, Residential
Built in ----
5.79 Acres Lot
$747,300 Zestimate®
$171/sqft
$4,762 Estimated rent
Home value
$747,300
$680,000 - $822,000
$4,762/mo
Zestimate® history
Loading...
Owner options
Explore your selling options
What's special
Welcome to your own hidden gem in the country! You are going to fall in love when you walk into this huge, completely updated 4 bedroom home with all of the upgrades! Situated on 5.79 acres of privacy and views plus a large barn for all of your equipment. This home offers an open floor plan with soaring ceilings throughout. Unwind at night in your private 1st floor primary bedroom with large walk in closet and en-suite bathroom that will knock your socks off! The updated kitchen features hardwood floors, beautiful white cabinets, granite counters, SS appliances and a large island. The Gorgeous living room features hardwood floors, wb fireplace and wall of bookshelves which is open to the huge bonus living room above. Upstairs features 3 bedrooms with vaulted ceilings, walk in closets and a beautifully updated jack and jill bathroom. Down the hall you will find 2 more flex areas perfect for a possible office and second living room. The walkout basement features a full updated bathroom and large living room area with LVP and fireplace. This home will wow you! You have to see this one in person to appreciate the space and all of the upgrades!
Zillow last checked: 8 hours ago
Listing updated: October 02, 2024 at 08:28pm
Listed by:
Kelli Redwine 513-617-4469,
Keller Williams Realty Services
Bought with:
Stephanie Frost-Simpson, 198634
Coldwell Banker Realty FM
Source: NKMLS,MLS#: 616756
Facts & features
Interior
Bedrooms & bathrooms
- Bedrooms: 4
- Bathrooms: 5
- Full bathrooms: 3
- 1/2 bathrooms: 2
Primary bedroom
- Features: Walk-In Closet(s), Bath Adjoins
- Level: First
- Area: 221
- Dimensions: 17 x 13
Bedroom 2
- Features: Carpet Flooring
- Level: Second
- Area: 224
- Dimensions: 14 x 16
Bedroom 3
- Features: Carpet Flooring, Walk-In Closet(s), Bath Adjoins
- Level: Second
- Area: 143
- Dimensions: 13 x 11
Bedroom 4
- Features: Carpet Flooring, Walk-In Closet(s), Bath Adjoins
- Level: Second
- Area: 143
- Dimensions: 13 x 11
Bonus room
- Features: Carpet Flooring
- Level: Second
- Area: 675
- Dimensions: 25 x 27
Breakfast room
- Features: Hardwood Floors, Bow Window(s)
- Level: First
- Area: 168
- Dimensions: 12 x 14
Dining room
- Features: Hardwood Floors
- Level: First
- Area: 156
- Dimensions: 12 x 13
Entry
- Features: Hardwood Floors
- Level: First
- Area: 110
- Dimensions: 10 x 11
Family room
- Features: Fireplace(s), Luxury Vinyl Flooring
- Level: Basement
- Area: 528
- Dimensions: 33 x 16
Kitchen
- Features: Walk-Out Access, Kitchen Island, Eat-in Kitchen, Hardwood Floors
- Level: First
- Area: 144
- Dimensions: 12 x 12
Living room
- Features: Built-in Features, Hardwood Floors
- Level: First
- Area: 378
- Dimensions: 21 x 18
Other
- Features: Carpet Flooring
- Level: Second
- Area: 144
- Dimensions: 12 x 12
Heating
- Has Heating (Unspecified Type)
Cooling
- Central Air
Appliances
- Included: Stainless Steel Appliance(s), Electric Oven, Dishwasher, Microwave, Refrigerator
- Laundry: Main Level
Features
- Kitchen Island, Walk-In Closet(s), Pantry, Open Floorplan, High Speed Internet, Granite Counters, Entrance Foyer, Eat-in Kitchen, Double Vanity, Chandelier, Bookcases, Ceiling Fan(s), High Ceilings, Vaulted Ceiling(s), Wired for Sound, Master Downstairs
- Doors: Multi Panel Doors
- Basement: Full
- Number of fireplaces: 2
- Fireplace features: Wood Burning
Interior area
- Total structure area: 3,650
- Total interior livable area: 3,650 sqft
Property
Parking
- Total spaces: 2
- Parking features: Driveway, Garage
- Garage spaces: 2
- Has uncovered spaces: Yes
Features
- Levels: Two
- Stories: 2
- Patio & porch: Patio
- Fencing: Wood
Lot
- Size: 5.79 Acres
Details
- Additional structures: Barn(s)
- Parcel number: 9999927327.03
Construction
Type & style
- Home type: SingleFamily
- Architectural style: Traditional
- Property subtype: Single Family Residence, Residential
Materials
- Brick, Vinyl Siding
- Foundation: Poured Concrete
- Roof: Shingle
Condition
- Existing Structure
- New construction: No
Utilities & green energy
- Sewer: Septic Tank
- Water: Public
Community & neighborhood
Location
- Region: Melbourne
Price history
| Date | Event | Price |
|---|---|---|
| 2/12/2024 | Sold | $625,000-1.6%$171/sqft |
Source: | ||
| 10/17/2023 | Pending sale | $635,000$174/sqft |
Source: | ||
| 10/8/2023 | Price change | $635,000-2.3%$174/sqft |
Source: | ||
| 9/6/2023 | Listed for sale | $650,000+0%$178/sqft |
Source: | ||
| 9/5/2023 | Listing removed | -- |
Source: My State MLS #11202955 Report a problem | ||
Public tax history
| Year | Property taxes | Tax assessment |
|---|---|---|
| 2023 | $3,672 -4% | $306,000 |
| 2022 | $3,825 -1.2% | $306,000 |
| 2021 | $3,871 +58.4% | $306,000 +60.3% |
Find assessor info on the county website
Neighborhood: 41059
Nearby schools
GreatSchools rating
- 5/10Campbell Ridge Elementary SchoolGrades: PK-5Distance: 2.7 mi
- 5/10Campbell County Middle SchoolGrades: 6-8Distance: 3.8 mi
- 9/10Campbell County High SchoolGrades: 9-12Distance: 6.3 mi
Schools provided by the listing agent
- Elementary: Campbell Ridge Elementary
- Middle: Campbell County Middle School
- High: Campbell County High
Source: NKMLS. This data may not be complete. We recommend contacting the local school district to confirm school assignments for this home.
Get pre-qualified for a loan
At Zillow Home Loans, we can pre-qualify you in as little as 5 minutes with no impact to your credit score.An equal housing lender. NMLS #10287.
