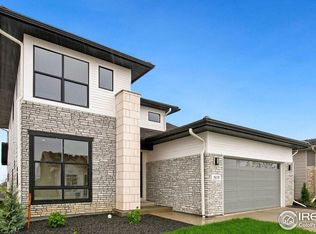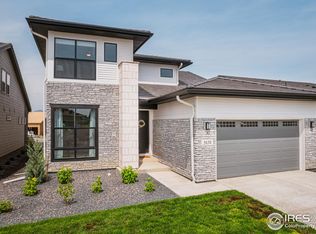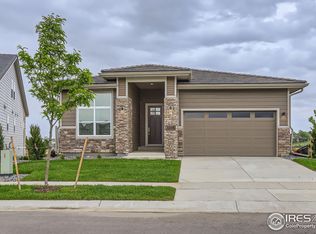Sold for $780,000 on 03/29/24
$780,000
3147 Newfound Lake Rd, Berthoud, CO 80513
2beds
3,250sqft
Residential-Detached, Residential
Built in 2023
5,500 Square Feet Lot
$848,000 Zestimate®
$240/sqft
$2,676 Estimated rent
Home value
$848,000
$789,000 - $916,000
$2,676/mo
Zestimate® history
Loading...
Owner options
Explore your selling options
What's special
Welcome to Toll Brothers at Heron Lakes, a beautiful golf course community! The popular Whitley Classic is built on a desirable corner home site with open space behind & beside. An expanded great room with a gas fireplace leads out to the covered rear patio through the 12' center sliding door. The expanded garage provides extra space for larger vehicles or outdoor gear. Enjoy your KitchenAid appliances and expanded island in your gourmet kitchen. The primary bathroom features a luxurious Ultra Shower with a frameless glass enclosure & dual shower heads. The partial unfinished basement with rough-in plumbing provides future finishing options. With interior design selections chosen by our professional design team, this ranch beauty has it all. HOA covers landscaping & snow removal, lock & leave! Amazing amenities include clubhouse, pool, gym and studio, restaurant, fishing, boating and trails. This is Colorado living at its best! Limited time $20,000 closing cost credit available with Toll Brothers Mortgage. Ready for immediate move-in!
Zillow last checked: 8 hours ago
Listing updated: August 15, 2024 at 12:55pm
Listed by:
Erin Glenn 888-440-2724,
eXp Realty LLC,
Darin Glenn 970-820-0267,
eXp Realty LLC
Bought with:
Non-IRES Agent
Non-IRES
Source: IRES,MLS#: 981010
Facts & features
Interior
Bedrooms & bathrooms
- Bedrooms: 2
- Bathrooms: 2
- Full bathrooms: 2
- Main level bedrooms: 1
Primary bedroom
- Area: 192
- Dimensions: 16 x 12
Bedroom 2
- Area: 144
- Dimensions: 12 x 12
Dining room
- Area: 132
- Dimensions: 12 x 11
Kitchen
- Area: 165
- Dimensions: 15 x 11
Heating
- Forced Air, Humidity Control
Cooling
- Central Air
Appliances
- Included: Gas Range/Oven, Dishwasher, Microwave, Disposal
- Laundry: Washer/Dryer Hookups, Main Level
Features
- Study Area, High Speed Internet, Eat-in Kitchen, Separate Dining Room, Open Floorplan, Pantry, Walk-In Closet(s), Kitchen Island, High Ceilings, Open Floor Plan, Walk-in Closet, 9ft+ Ceilings
- Flooring: Wood, Wood Floors, Tile
- Windows: Double Pane Windows
- Basement: Full
- Has fireplace: Yes
- Fireplace features: Gas, Gas Log, Great Room
Interior area
- Total structure area: 3,250
- Total interior livable area: 3,250 sqft
- Finished area above ground: 1,948
- Finished area below ground: 1,302
Property
Parking
- Total spaces: 2
- Parking features: Garage Door Opener
- Attached garage spaces: 2
- Details: Garage Type: Attached
Accessibility
- Accessibility features: Level Lot, Level Drive
Features
- Stories: 1
- Patio & porch: Patio
- Exterior features: Lighting
- Spa features: Community
Lot
- Size: 5,500 sqft
- Features: Curbs, Gutters, Sidewalks, Fire Hydrant within 500 Feet, Level
Details
- Parcel number: R1671717
- Zoning: RES
- Special conditions: Builder
Construction
Type & style
- Home type: SingleFamily
- Architectural style: Contemporary/Modern,Ranch
- Property subtype: Residential-Detached, Residential
Materials
- Wood/Frame
- Roof: Concrete
Condition
- New Construction
- New construction: Yes
- Year built: 2023
Details
- Builder name: Toll Brothers
Utilities & green energy
- Electric: Electric, PVREA
- Gas: Natural Gas, XCEL
- Sewer: City Sewer
- Water: City Water, Berthoud
- Utilities for property: Natural Gas Available, Electricity Available
Green energy
- Energy efficient items: HVAC
Community & neighborhood
Security
- Security features: Fire Alarm
Community
- Community features: Clubhouse, Hot Tub, Pool, Fitness Center, Hiking/Biking Trails
Location
- Region: Berthoud
- Subdivision: Heron Lakes
HOA & financial
HOA
- Has HOA: Yes
- HOA fee: $200 monthly
- Services included: Common Amenities
Other
Other facts
- Listing terms: Cash,Conventional,VA Loan
- Road surface type: Paved, Asphalt
Price history
| Date | Event | Price |
|---|---|---|
| 3/29/2024 | Sold | $780,000-3.7%$240/sqft |
Source: | ||
| 3/18/2024 | Pending sale | $810,000$249/sqft |
Source: | ||
| 3/5/2024 | Price change | $810,000+0%$249/sqft |
Source: | ||
| 2/7/2024 | Price change | $809,995-0.6%$249/sqft |
Source: | ||
| 1/29/2024 | Price change | $815,000+0%$251/sqft |
Source: | ||
Public tax history
| Year | Property taxes | Tax assessment |
|---|---|---|
| 2024 | $3,322 +501.5% | $52,260 +123.9% |
| 2023 | $552 +2.2% | $23,339 +606% |
| 2022 | $540 +99.5% | $3,306 |
Find assessor info on the county website
Neighborhood: 80513
Nearby schools
GreatSchools rating
- 9/10Carrie Martin Elementary SchoolGrades: PK-5Distance: 0.7 mi
- 4/10Bill Reed Middle SchoolGrades: 6-8Distance: 3.9 mi
- 6/10Thompson Valley High SchoolGrades: 9-12Distance: 3.1 mi
Schools provided by the listing agent
- Elementary: Carrie Martin
- Middle: Bill Reed
- High: Thompson Valley
Source: IRES. This data may not be complete. We recommend contacting the local school district to confirm school assignments for this home.
Get a cash offer in 3 minutes
Find out how much your home could sell for in as little as 3 minutes with a no-obligation cash offer.
Estimated market value
$848,000
Get a cash offer in 3 minutes
Find out how much your home could sell for in as little as 3 minutes with a no-obligation cash offer.
Estimated market value
$848,000


