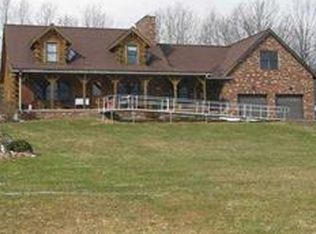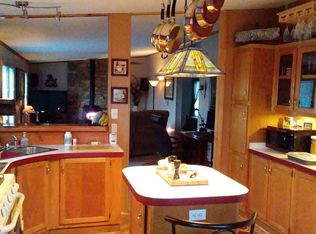ARE YOU READY FOR THIS beautiful log home in a gorgeous country setting! Private, peaceful and full of the VIEWS most people dream of, this two-bedroom, two bathroom home is ready to go! Originally designed as three-bedroom, it could easily be converted to that. All ONE LEVEL LIVING with vaulted, wooded ceilings makes life easy. Let nature in though the WALL OF GLASS that leads to a large outdoor DECK. Oversized two car detached garage has plenty additional space for your workshop or studio. Full basement with a poured concrete floor provides another space for storage and projects. Lots of deck and COVERED PORCH space overlook ALMOST EIGHT ACRES of beautiful lawn and woods...nature at its finest! Come see this beautiful log home before it's gone!
This property is off market, which means it's not currently listed for sale or rent on Zillow. This may be different from what's available on other websites or public sources.

