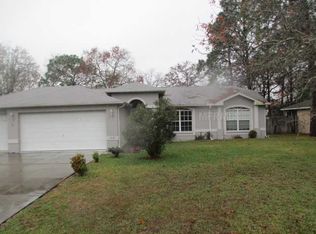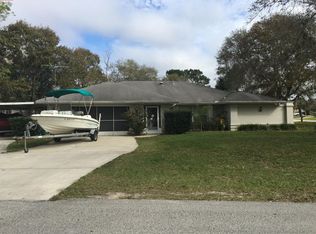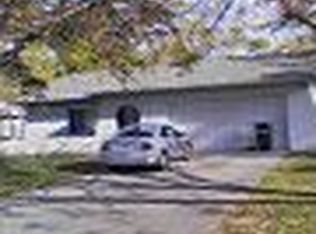Sold for $278,000 on 03/26/25
$278,000
3147 Lehigh Ave, Spring Hill, FL 34609
3beds
1,412sqft
Single Family Residence
Built in 1990
10,000 Square Feet Lot
$267,400 Zestimate®
$197/sqft
$1,728 Estimated rent
Home value
$267,400
$235,000 - $305,000
$1,728/mo
Zestimate® history
Loading...
Owner options
Explore your selling options
What's special
Proud to present and welcome you to this 3 bedroom, two bathroom and 2 car garage Home that has been beautifully updated and remodeled located right in the Heart of Spring Hill Florida. No HOA/CDD. The Home Consist of an open living and split bedroom Floor plan. As you pull up to the home You'll notice the Curb appeal, paved Drive and walkway and charming presence of the home. As you step inside you'll be met by the bright and inviting open Floor plan. The Kitchen has been upgraded with stainless Steel appliances , newer light fixtures, and quartz countertops. The bathrooms Have also been updated with newer showers, vanity's, light fixtures and quartz countertops as well. The Home also has indoor laundry That leads to the garage. I also want to mention the paved and screened in lanai/Back porch area that looks out into the fenced in back yard for peaceful privacy. Some other things to mention is the fresh paint throughout , newer hot water heater and the Roof and AC both are 2015 providing security for some years to come. This Home Comes with the updates and is at a value price. Schedule your showing today and see this gem in person.
Zillow last checked: 8 hours ago
Listing updated: June 09, 2025 at 06:39pm
Listing Provided by:
Rick Shue 352-888-1185,
ROBERT SLACK LLC 352-229-1187
Bought with:
Thomas "TJ" Homan, Jr, 3353368
HOMAN REALTY GROUP INC
Source: Stellar MLS,MLS#: W7872847 Originating MLS: Ocala - Marion
Originating MLS: Ocala - Marion

Facts & features
Interior
Bedrooms & bathrooms
- Bedrooms: 3
- Bathrooms: 2
- Full bathrooms: 2
Primary bedroom
- Features: Walk-In Closet(s)
- Level: First
- Area: 165 Square Feet
- Dimensions: 11x15
Bedroom 1
- Features: Built-in Closet
- Level: First
- Area: 121 Square Feet
- Dimensions: 11x11
Bedroom 2
- Features: Built-in Closet
- Level: First
- Area: 110 Square Feet
- Dimensions: 11x10
Balcony porch lanai
- Level: First
- Area: 140 Square Feet
- Dimensions: 20x7
Kitchen
- Level: First
- Area: 228 Square Feet
- Dimensions: 12x19
Living room
- Level: First
- Area: 252 Square Feet
- Dimensions: 21x12
Heating
- Central, Electric
Cooling
- Central Air
Appliances
- Included: Dishwasher, Microwave, Range, Refrigerator
- Laundry: Inside
Features
- Open Floorplan, Stone Counters
- Flooring: Luxury Vinyl
- Has fireplace: No
Interior area
- Total structure area: 1,412
- Total interior livable area: 1,412 sqft
Property
Parking
- Total spaces: 2
- Parking features: Garage - Attached
- Attached garage spaces: 2
Features
- Levels: One
- Stories: 1
- Exterior features: Other
Lot
- Size: 10,000 sqft
- Dimensions: 80 x 125
Details
- Parcel number: R3232317515009410020
- Zoning: RES
- Special conditions: None
Construction
Type & style
- Home type: SingleFamily
- Property subtype: Single Family Residence
Materials
- Block, Stucco
- Foundation: Slab
- Roof: Shingle
Condition
- New construction: No
- Year built: 1990
Utilities & green energy
- Sewer: Septic Tank
- Water: Public
- Utilities for property: BB/HS Internet Available, Cable Available, Electricity Connected, Water Connected
Community & neighborhood
Location
- Region: Spring Hill
- Subdivision: SPRING HILL
HOA & financial
HOA
- Has HOA: No
Other fees
- Pet fee: $0 monthly
Other financial information
- Total actual rent: 0
Other
Other facts
- Listing terms: Cash,Conventional,FHA,USDA Loan,VA Loan
- Ownership: Fee Simple
- Road surface type: Paved
Price history
| Date | Event | Price |
|---|---|---|
| 3/26/2025 | Sold | $278,000-4.1%$197/sqft |
Source: | ||
| 3/13/2025 | Pending sale | $289,999$205/sqft |
Source: | ||
| 3/3/2025 | Listed for sale | $289,999-3.3%$205/sqft |
Source: | ||
| 2/5/2025 | Listing removed | $300,000$212/sqft |
Source: | ||
| 1/28/2025 | Pending sale | $300,000$212/sqft |
Source: | ||
Public tax history
| Year | Property taxes | Tax assessment |
|---|---|---|
| 2024 | $3,425 +4.7% | $164,666 +10% |
| 2023 | $3,271 +7.2% | $149,696 +10% |
| 2022 | $3,051 +18.8% | $136,087 +10% |
Find assessor info on the county website
Neighborhood: 34609
Nearby schools
GreatSchools rating
- 3/10Explorer K-8Grades: PK-8Distance: 1.1 mi
- 4/10Frank W. Springstead High SchoolGrades: 9-12Distance: 0.3 mi
Schools provided by the listing agent
- Elementary: Explorer K-8
- High: Frank W Springstead
Source: Stellar MLS. This data may not be complete. We recommend contacting the local school district to confirm school assignments for this home.
Get a cash offer in 3 minutes
Find out how much your home could sell for in as little as 3 minutes with a no-obligation cash offer.
Estimated market value
$267,400
Get a cash offer in 3 minutes
Find out how much your home could sell for in as little as 3 minutes with a no-obligation cash offer.
Estimated market value
$267,400


