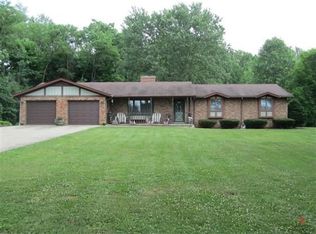Closed
$385,900
3147 Leatherwood Rd, Bedford, IN 47421
3beds
2,037sqft
Single Family Residence
Built in 1938
20 Acres Lot
$431,700 Zestimate®
$--/sqft
$1,625 Estimated rent
Home value
$431,700
$401,000 - $462,000
$1,625/mo
Zestimate® history
Loading...
Owner options
Explore your selling options
What's special
This is a 3 bedroom 2 full bath on a peaceful 20 acres. With a little more work, this farm house could become a 4 bedroom, 3 bathroom home! This home has many updates inside and out that offers an opportunity for land to farm and hunt. There are many updates to this farmhouse but there are a few unfinished rooms and spaces in the home ready for the next owners to customize those spaces to meet their own needs. The large remodeled family room has LP gas fireplace and remodeled eat-in farm kitchen has a large new panty. The main floor bathroom and laundry room has also been remodeled. The home offers tons of storage including remodeled back stairs leading to the master suite. Upstairs is the spacious updated master suite featuring two walk-in closets with a partial completion of the master bathroom. The lower level has been "roughed in" to become a great media space, game room with a mini bar or an extra kitchen. The lower level also has been "roughed in" for another bedroom and another full bathroom. There have been 13 new replacement windows installed, new wiring throughout the house, a new front door, and new flooring in the playroom. A new external boiler/wood stove was installed last year that provides an extra heating option in winter. This farm property has a chicken coop, a goat pin and a larger barn with water and electricity. Tree stands and fields for deer food plots are on different spots throughout the 20 acres. The property also has an abundance of wildlife, apple trees, pear trees, blueberry, blackberry and raspberry bushes and a large area for a garden.
Zillow last checked: 8 hours ago
Listing updated: December 11, 2024 at 07:00am
Listed by:
Bradley Mundy Office:812-332-3001,
RE/MAX Acclaimed Properties
Bought with:
Tracy J. Young, RB16001716
Century 21 Scheetz - Bloomington
Source: IRMLS,MLS#: 202238389
Facts & features
Interior
Bedrooms & bathrooms
- Bedrooms: 3
- Bathrooms: 2
- Full bathrooms: 2
- Main level bedrooms: 2
Bedroom 1
- Level: Upper
Bedroom 2
- Level: Main
Kitchen
- Level: Main
- Area: 255
- Dimensions: 17 x 15
Living room
- Level: Main
- Area: 255
- Dimensions: 17 x 15
Heating
- Electric, Wood, Propane Tank Owned
Cooling
- Central Air
Appliances
- Included: Refrigerator, Electric Oven, Electric Range, Electric Water Heater
Features
- Flooring: Hardwood, Laminate, Ceramic Tile
- Basement: Full,Partially Finished,Block
- Number of fireplaces: 1
- Fireplace features: Living Room
Interior area
- Total structure area: 3,092
- Total interior livable area: 2,037 sqft
- Finished area above ground: 2,037
- Finished area below ground: 0
Property
Parking
- Total spaces: 2
- Parking features: Attached, Gravel
- Attached garage spaces: 2
- Has uncovered spaces: Yes
Features
- Levels: Two
- Stories: 2
Lot
- Size: 20 Acres
- Features: Few Trees, 15+, Pasture, Rural
Details
- Additional structures: Barn
- Additional parcels included: 4707-15-300-013.000-009
- Parcel number: 470715303038.001009
Construction
Type & style
- Home type: SingleFamily
- Property subtype: Single Family Residence
Materials
- Wood Siding
- Roof: Metal
Condition
- New construction: No
- Year built: 1938
Utilities & green energy
- Electric: REMC
- Sewer: Septic Tank
- Water: City, Bedford City Utilities
Community & neighborhood
Location
- Region: Bedford
- Subdivision: None
Other
Other facts
- Listing terms: Cash,Conventional
Price history
| Date | Event | Price |
|---|---|---|
| 3/21/2023 | Sold | $385,900 |
Source: | ||
| 3/16/2023 | Pending sale | $385,900 |
Source: | ||
| 3/16/2023 | Listed for sale | $385,900 |
Source: | ||
| 2/12/2023 | Pending sale | $385,900$189/sqft |
Source: | ||
| 11/25/2022 | Price change | $385,900-3.4% |
Source: | ||
Public tax history
| Year | Property taxes | Tax assessment |
|---|---|---|
| 2024 | $897 -31% | $216,700 +27.3% |
| 2023 | $1,301 +26.2% | $170,200 +6.4% |
| 2022 | $1,031 -0.3% | $159,900 +13.6% |
Find assessor info on the county website
Neighborhood: 47421
Nearby schools
GreatSchools rating
- 4/10Shawswick Elementary SchoolGrades: K-6Distance: 0.3 mi
- 6/10Bedford Middle SchoolGrades: 7-8Distance: 4.8 mi
- 5/10Bedford-North Lawrence High SchoolGrades: 9-12Distance: 2.6 mi
Schools provided by the listing agent
- Elementary: Shawswick
- Middle: Shawswick
- High: Bedford-North Lawrence
- District: North Lawrence Community Schools
Source: IRMLS. This data may not be complete. We recommend contacting the local school district to confirm school assignments for this home.
Get pre-qualified for a loan
At Zillow Home Loans, we can pre-qualify you in as little as 5 minutes with no impact to your credit score.An equal housing lender. NMLS #10287.
