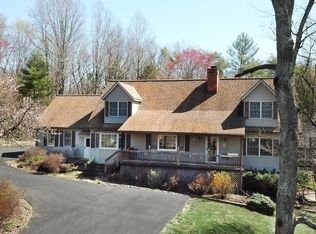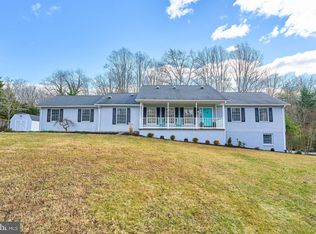Enjoy the peacefulness and privacy of country living while being 12 minutes too historic downtown Warrenton. A Stunning completely Renovated 4-bedroom, 3.5 bathroom raised rancher with 3552 sqft, including a finished basement on 7.19 acres. Enjoy weekends exploring the Shenandoah National trails and the Appalachian trail or wind down at the many wineries and breweries just minutes away. In addition to close proximity to Warrenton, downtown Culpeper is only 25 minutes away. Two hospitals are conveniently located in Warrenton and Culpeper. Renovated in 2020, this home was stripped down to the exterior studs and beautifully remodeled. The open floor plan allows easy flow centered around a beautiful gourmet kitchen. The kitchen sports all new granite countertops, shaker design cabinets with self-closing hinges, stainless steel Frigidaire appliances, double sink, and a second wash sink. Surrounding the kitchen is a spacious living room that features a Custom whitewashed brick, wood-burning fireplace with mantel. Enjoy dinner with the family with a dining room located off of the kitchen. From the dining room, you have access to a 12x20 Trex deck overlooking great views of your backyard. Main level bedrooms and a main level master. The master bathroom is truly a sight to behold, with a large porcelain tiled backsplash shower, large sink with double vanities, and tile flooring. Beautifully finished walkout basement with full bath, bedroom, large office, den and ample storage in the 12X20 large storage room. The side patio is perfect for entertaining or just a quiet evening watching the sun set. This home is truly a place to enjoy all the seasons of the year. New 40-year architectural Shingles on roof. All new insulation was installed to exterior walls r-19 value. New blown-in insulation was added to the attic r-36 value. All new water CPVC lines. Drains and sewer lines were replaced. All new electrical outlets and switches. New septic distribution tanks replaced along with splitters. Well water tested and pump tested. New 40-year arch Carolina Beaded siding on the exterior. All new metal wrap on exterior trim. New stamped concrete entrance porch and side porch. All-new American Craftsman Vinyl replacement windows. All-new exterior doors. New gutters and downspouts. New carpet. New granite vanity tops throughout with Pfister fixtures. All new American standard elongated comfort height toilets. New tile ceramic tile in the basement bathroom with Moen shower fixtures & New ceramic tile in hall bathroom with Moen shower fixtures. New paint throughout. New Rheem hot water heater. 1-year old central air conditioning. All new interior doors and locksets. Professional landscaping with stacked stone wall. New garage door. All new recessed led lighting. All electric utilities, serviced by Rappahannock Electric Coop. Perfect home for private living with all the amazing upgrades, Indian run creek in your backyard to enjoy and bring your animals if you have them. All copper water lines were replaced with new CPVC lines. All drains and sewer lines were replaced. All new electrical outlets and switches. Don't let this opportunity slip away
This property is off market, which means it's not currently listed for sale or rent on Zillow. This may be different from what's available on other websites or public sources.

