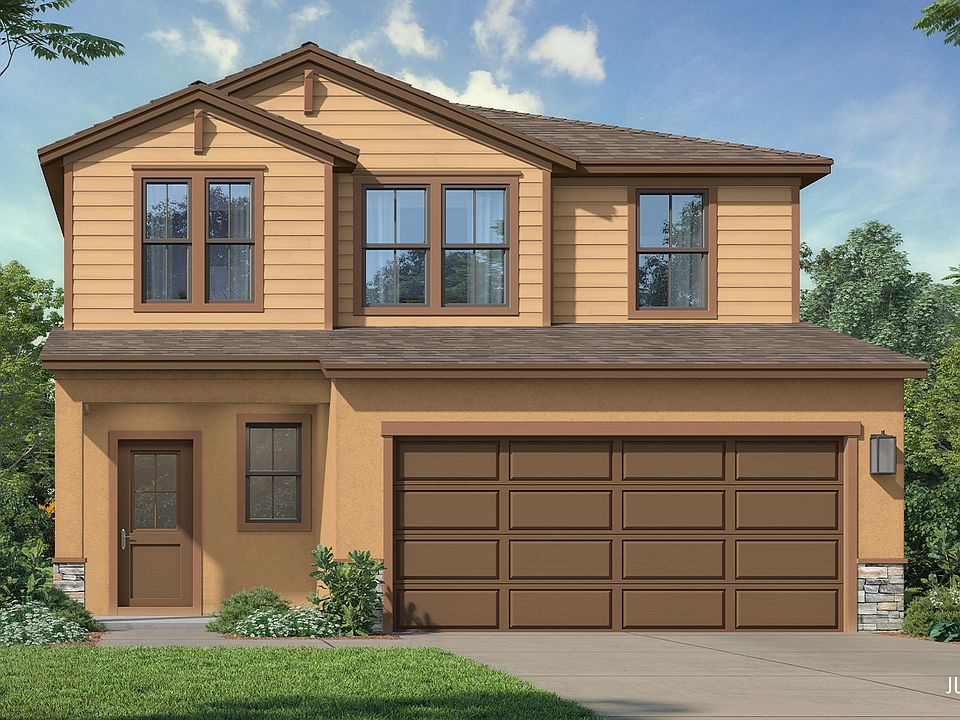Under Construction. Welcome to this beautifully designed 2-story home offering 4 spacious bedrooms, 2.5 bathrooms, and 2,227 sq. ft. of comfortable living space. The thoughtfully laid-out floor plan features the primary suite downstairs, along with a modern kitchen, inviting family room, and a convenient half bath—perfect for entertaining and everyday living. Upstairs, you’ll find three additional bedrooms, each with generous walk-in closets, a large loft ideal for a second living space or playroom, a full secondary bathroom, and a well-placed laundry room for added convenience. Enjoy the elegance of Maple Quartz countertops throughout the home, adding a clean and contemporary touch to every space. This home blends functionality and style, offering everything you need for modern living. Don’t miss your chance to own this exceptional home!
New construction
$469,190
3147 Cup Dr, Lakeland, FL 33803
4beds
2,227sqft
Single Family Residence
Built in 2025
4,792 sqft lot
$464,500 Zestimate®
$211/sqft
$281/mo HOA
What's special
Large loftMaple quartz countertopsInviting family roomWell-placed laundry roomModern kitchenConvenient half bathGenerous walk-in closets
- 27 days
- on Zillow |
- 117 |
- 3 |
Zillow last checked: 7 hours ago
Listing updated: June 08, 2025 at 03:08pm
Listing Provided by:
Adam Schott 407-270-2747,
DRB GROUP REALTY, LLC 407-270-2747
Source: Stellar MLS,MLS#: O6308712 Originating MLS: Orlando Regional
Originating MLS: Orlando Regional

Travel times
Schedule tour
Select your preferred tour type — either in-person or real-time video tour — then discuss available options with the builder representative you're connected with.
Select a date
Open houses
Facts & features
Interior
Bedrooms & bathrooms
- Bedrooms: 4
- Bathrooms: 3
- Full bathrooms: 2
- 1/2 bathrooms: 1
Primary bedroom
- Features: Walk-In Closet(s)
- Level: First
Bedroom 2
- Features: Walk-In Closet(s)
- Level: Second
Bedroom 3
- Features: Walk-In Closet(s)
- Level: Second
Bedroom 4
- Features: Walk-In Closet(s)
- Level: Second
Primary bathroom
- Features: Linen Closet
- Level: First
Bathroom 2
- Features: Linen Closet
- Level: Second
Bathroom 3
- Level: First
Kitchen
- Level: First
Living room
- Level: First
Heating
- Central, Heat Pump
Cooling
- Central Air
Appliances
- Included: Convection Oven, Dishwasher, Disposal, Electric Water Heater, Microwave, Range
- Laundry: Inside, Laundry Room
Features
- In Wall Pest System, Primary Bedroom Main Floor, Smart Home, Stone Counters, Thermostat, Walk-In Closet(s)
- Flooring: Carpet, Tile
- Doors: Sliding Doors
- Windows: Double Pane Windows, ENERGY STAR Qualified Windows, Insulated Windows, Low Emissivity Windows
- Has fireplace: No
Interior area
- Total structure area: 2,680
- Total interior livable area: 2,227 sqft
Property
Parking
- Total spaces: 2
- Parking features: Driveway, Garage Door Opener
- Attached garage spaces: 2
- Has uncovered spaces: Yes
Features
- Levels: Two
- Stories: 2
- Patio & porch: Porch
- Exterior features: Irrigation System, Private Mailbox, Sidewalk
- Has view: Yes
- View description: Water
- Water view: Water
Lot
- Size: 4,792 sqft
- Features: Cleared, In County, Near Golf Course, On Golf Course
- Residential vegetation: Trees/Landscaped
Details
- Parcel number: 232835138192000690
- Zoning: PUD
- Special conditions: None
Construction
Type & style
- Home type: SingleFamily
- Architectural style: Traditional
- Property subtype: Single Family Residence
Materials
- Cement Siding, Concrete, HardiPlank Type, Stucco
- Foundation: Slab
- Roof: Shingle
Condition
- Under Construction
- New construction: Yes
- Year built: 2025
Details
- Builder model: Naples
- Builder name: DRB Group
Utilities & green energy
- Sewer: Public Sewer
- Water: Public
- Utilities for property: BB/HS Internet Available, Electricity Connected, Public, Sewer Connected, Street Lights, Underground Utilities, Water Connected
Green energy
- Energy efficient items: Appliances, HVAC, Insulation, Thermostat, Windows
- Indoor air quality: Integrated Pest Management
Community & HOA
Community
- Features: Clubhouse, Community Mailbox, Gated Community - No Guard, Golf Carts OK, Golf, Pool, Sidewalks
- Security: Gated Community, Security Gate, Smoke Detector(s)
- Subdivision: Grasslands West
HOA
- Has HOA: Yes
- Amenities included: Clubhouse, Gated, Golf Course, Pool
- Services included: Cable TV, Community Pool, Internet, Maintenance Grounds, Other, Pool Maintenance, Private Road
- HOA fee: $281 monthly
- HOA name: Highland Community Management
- HOA phone: 863-940-2683
- Pet fee: $0 monthly
Location
- Region: Lakeland
Financial & listing details
- Price per square foot: $211/sqft
- Tax assessed value: $82,000
- Annual tax amount: $1,480
- Date on market: 5/14/2025
- Listing terms: Cash,Conventional,FHA,VA Loan
- Ownership: Fee Simple
- Total actual rent: 0
- Electric utility on property: Yes
- Road surface type: Paved, Asphalt
About the community
PoolGolfCoursePond
Grasslands West in Lakeland, FL, is a picturesque new home community known for its serene environment and beautiful landscapes. The neighborhood features a variety of homes, including single-family residences (ranging from 1480-2344 sq ft - 3 to 5 bedrooms), a pool, and gated access. The HOA includes both home lawn care and cable-tv / internet. Residents enjoy access to amenities such as parks, nature trails, and recreational facilities, promoting an active and community-oriented lifestyle. Grasslands West is strategically located near shopping, dining, and major highways, making it convenient for commuting and leisure activities. Its friendly atmosphere, combined with a strong sense of community, makes it a very attractive choice in the Lakeland area.
Source: DRB Homes

