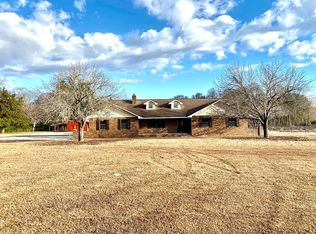Closed
$680,000
3147 Cason Rd, Blackshear, GA 31516
4beds
3,721sqft
Single Family Residence
Built in 2008
4.87 Acres Lot
$680,900 Zestimate®
$183/sqft
$3,017 Estimated rent
Home value
$680,900
$640,000 - $722,000
$3,017/mo
Zestimate® history
Loading...
Owner options
Explore your selling options
What's special
Beautiful French Farmhouse retreat nestled on 5 meticulously manicured acres located in the highly desired Pierce County school district. Every view of this French farmhouse home is breath-taking and has been crafted with loving detail. Designed for a comfortable and exquisite living experience; this two-story, 3,700+ sq ft home has 4 bedrooms and 3.5 baths with stunning wood detailing at every turn; including heart-pine flooring and double-crown molding throughout. Entering the double-arched wood doorway, the foyer opens into the stunning two-story grand room with 20-foot ceilings, a floor to ceiling stone, wood-burning fireplace and soaring windows for beautiful natural lighting. Antique barn doors usher you into the magnificent, farmhouse-designed chefas kitchen featuring a suite of brand new stainless-steel appliances, copper farmhouse sink, copper prep sink in the spacious center island, custom hood vent, double-wall ovens, banquette seating, coffee bar and a 9 ft walk-in pantry. The owneras suite is located on the main floor with a private entrance to one of the four outdoor living spaces, and also features a spacious bathroom with double vanities, two walk-in closets, a separate whirlpool garden tub and stand-alone stone-tiled shower. There are two separate upstairs living spaces where the additional bedrooms are located. Live worry-free knowing the roof is less than 2 years old, all systems have been recently serviced and several transferable warranties. This home truly has it all. Schedule a tour with your agent.
Zillow last checked: 8 hours ago
Listing updated: February 27, 2024 at 09:00am
Listed by:
Kristie Anderson 404-933-8392,
BHHS Beazley, Realtors
Bought with:
Kristie Anderson, 414807
BHHS Beazley, Realtors
Source: GAMLS,MLS#: 20143337
Facts & features
Interior
Bedrooms & bathrooms
- Bedrooms: 4
- Bathrooms: 4
- Full bathrooms: 3
- 1/2 bathrooms: 1
- Main level bathrooms: 1
- Main level bedrooms: 1
Heating
- Central
Cooling
- Electric, Ceiling Fan(s), Central Air
Appliances
- Included: Electric Water Heater, Gas Water Heater, Cooktop, Dishwasher, Double Oven, Microwave, Oven, Refrigerator, Stainless Steel Appliance(s)
- Laundry: Laundry Closet, In Hall, Mud Room
Features
- Bookcases, Tray Ceiling(s), Vaulted Ceiling(s), High Ceilings, Double Vanity, Beamed Ceilings, Entrance Foyer, Soaking Tub, Separate Shower, Tile Bath, Walk-In Closet(s), In-Law Floorplan, Master On Main Level
- Flooring: Hardwood, Tile, Wood
- Basement: Crawl Space
- Number of fireplaces: 1
Interior area
- Total structure area: 3,721
- Total interior livable area: 3,721 sqft
- Finished area above ground: 3,721
- Finished area below ground: 0
Property
Parking
- Parking features: Garage Door Opener, Garage, Kitchen Level, Side/Rear Entrance
- Has garage: Yes
Features
- Levels: Two
- Stories: 2
- Has spa: Yes
- Spa features: Bath
Lot
- Size: 4.87 Acres
- Features: Level, Private
- Residential vegetation: Partially Wooded
Details
- Parcel number: 034 040
Construction
Type & style
- Home type: SingleFamily
- Architectural style: French Provincial,Tudor
- Property subtype: Single Family Residence
Materials
- Stucco
- Roof: Composition
Condition
- Resale
- New construction: No
- Year built: 2008
Details
- Warranty included: Yes
Utilities & green energy
- Sewer: Septic Tank
- Water: Well
- Utilities for property: High Speed Internet, Propane
Community & neighborhood
Community
- Community features: None
Location
- Region: Blackshear
- Subdivision: None
Other
Other facts
- Listing agreement: Exclusive Right To Sell
- Listing terms: Cash,Conventional,VA Loan
Price history
| Date | Event | Price |
|---|---|---|
| 2/27/2024 | Sold | $680,000$183/sqft |
Source: | ||
| 2/16/2024 | Pending sale | $680,000$183/sqft |
Source: | ||
| 2/6/2024 | Listed for sale | $680,000$183/sqft |
Source: | ||
| 11/28/2023 | Pending sale | $680,000$183/sqft |
Source: | ||
| 10/16/2023 | Listed for sale | $680,000$183/sqft |
Source: | ||
Public tax history
| Year | Property taxes | Tax assessment |
|---|---|---|
| 2024 | $3,760 -0.1% | $218,732 +1% |
| 2023 | $3,765 -13.1% | $216,620 +28.3% |
| 2022 | $4,332 -0.1% | $168,866 +4% |
Find assessor info on the county website
Neighborhood: 31516
Nearby schools
GreatSchools rating
- 7/10Blackshear Elementary SchoolGrades: PK-5Distance: 2.1 mi
- 7/10Pierce County Middle SchoolGrades: 6-8Distance: 3.8 mi
- 9/10Pierce County High SchoolGrades: 9-12Distance: 4.2 mi
Schools provided by the listing agent
- Elementary: Blackshear
- Middle: Pierce County
- High: Pierce County
Source: GAMLS. This data may not be complete. We recommend contacting the local school district to confirm school assignments for this home.

Get pre-qualified for a loan
At Zillow Home Loans, we can pre-qualify you in as little as 5 minutes with no impact to your credit score.An equal housing lender. NMLS #10287.
