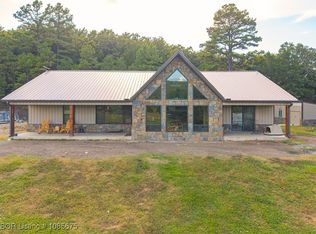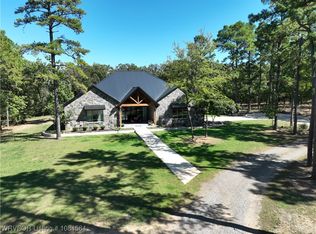Luxury cabin combined with rustic coziness located in the Ouachita Mountains situated on a 120 acres. Large open concept cabin with full wall of windows giving you a panoramic view of the mountains. This 4br/3.5ba cabin is a wonderful intersection of beauty and elegance meeting hard work, proving that the two can coexist. Live edge cedar line the walls, adorned with beautiful wood accents and trim work; this 32 ft high-ceiling home/lodge has a great floor plan. A custom kitchen with gorgeous countertops, gas stove, new stainless steel appliances, large living room, office and two car carport. The master suite includes a spacious bathroom and large closet. In addition to the bedrooms, there is another potential bedroom in the loft on the second floor. Partially covered porch runs the entire length of the cabin overlooking the private lake. There is a large metal equipment barn that is ideal for storing your side by sides, tractors, mowers, rakes and bailers. Listing agent is related to seller and both are Licensed OK Real Estate Agents.
For sale
$1,995,000
31460 Earls Flat Rd, Wister, OK 74966
4beds
3,600sqft
Est.:
Single Family Residence
Built in 2019
120 Acres Lot
$-- Zestimate®
$554/sqft
$-- HOA
What's special
Rustic cozinessLarge metal equipment barnPrivate lakeMaster suitePartially covered porchGorgeous countertopsLarge closet
- 380 days |
- 443 |
- 17 |
Zillow last checked: 8 hours ago
Listing updated: December 30, 2025 at 03:38pm
Listed by:
Derek Henley 405-481-9001,
LRE Realty LLC
Source: MLSOK/OKCMAR,MLS#: 1153595
Tour with a local agent
Facts & features
Interior
Bedrooms & bathrooms
- Bedrooms: 4
- Bathrooms: 4
- Full bathrooms: 3
- 1/2 bathrooms: 1
Heating
- Central
Cooling
- Has cooling: Yes
Appliances
- Included: Dishwasher, Disposal, Dryer, Microwave, Refrigerator
Features
- Cedar Closet(s), Combo Woodwork
- Flooring: Tile
- Windows: Low E, Vinyl Frame
- Number of fireplaces: 2
- Fireplace features: Gas Log
Interior area
- Total structure area: 3,600
- Total interior livable area: 3,600 sqft
Video & virtual tour
Property
Parking
- Total spaces: 2
- Parking features: Circular Driveway, Gravel
- Garage spaces: 2
- Has uncovered spaces: Yes
Accessibility
- Accessibility features: Accessible Entrance
Features
- Levels: Two
- Stories: 2
- Patio & porch: Porch
- Exterior features: Balcony
- Fencing: Cross Fenced
- On waterfront: Yes
- Waterfront features: Lake Front, Pond
Lot
- Size: 120 Acres
- Features: Pasture/Ranch
Details
- Additional structures: Barn(s)
- Parcel number: 31460NONEEarlsFlat74966
- Special conditions: None
Construction
Type & style
- Home type: SingleFamily
- Architectural style: French,Ranch
- Property subtype: Single Family Residence
Materials
- Brick & Frame, Stone
- Foundation: Slab
- Roof: Metal
Condition
- Year built: 2019
Utilities & green energy
- Sewer: Septic Tank
- Water: Well
- Utilities for property: Propane
Community & HOA
Location
- Region: Wister
Financial & listing details
- Price per square foot: $554/sqft
- Tax assessed value: $19,041
- Annual tax amount: $321
- Date on market: 2/1/2025
- Electric utility on property: Yes
Estimated market value
Not available
Estimated sales range
Not available
$2,778/mo
Price history
Price history
| Date | Event | Price |
|---|---|---|
| 2/1/2025 | Price change | $1,995,000-11.3%$554/sqft |
Source: | ||
| 8/7/2024 | Price change | $2,250,000-17.9%$625/sqft |
Source: | ||
| 5/4/2024 | Price change | $2,740,000-0.4%$761/sqft |
Source: | ||
| 2/29/2024 | Listed for sale | $2,750,000$764/sqft |
Source: | ||
| 2/28/2024 | Listing removed | -- |
Source: | ||
Public tax history
Public tax history
| Year | Property taxes | Tax assessment |
|---|---|---|
| 2024 | $188 +2.1% | $2,094 +3% |
| 2023 | $184 +2% | $2,033 +3% |
| 2022 | $181 +2.3% | $1,974 +3% |
Find assessor info on the county website
BuyAbility℠ payment
Est. payment
$11,369/mo
Principal & interest
$10288
Property taxes
$1081
Climate risks
Neighborhood: 74966
Nearby schools
GreatSchools rating
- 4/10Leflore Elementary SchoolGrades: PK-8Distance: 9.7 mi
- 5/10Leflore High SchoolGrades: 9-12Distance: 9.7 mi
Schools provided by the listing agent
- Elementary: Wister ES
- High: Wister HS
Source: MLSOK/OKCMAR. This data may not be complete. We recommend contacting the local school district to confirm school assignments for this home.
- Loading
- Loading

