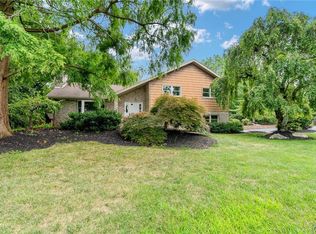Welcome to 3146 Woodlea Rd. Pride of ownership abounds in this beautifully maintained contemporary custom-built home. The private corner lot, just under an acre, is in the desirable Parkland School District. An inviting foyer entry welcomes you to a large living room with cathedral ceiling, skylights & floor to ceiling custom brick fireplace w/heatilator. Spacious kitchen includes a large island, plenty of cabinets & counter space, a kitchen dining area with large windows to enjoy the outdoors & sliding glass doors that lead out to the scenic deck. 1st fl. Master bedroom with vaulted ceiling, Master BA with custom tile walk in shower. Elegant formal Dining Rm, Half BA, den/office & Laundry Rm round out 1st FL. Open loft, 2 large bedrooms and Full BA on the 2nd fl. The lower level is partially finished & adds additional livable space with many possibilities! This home also features an oversized 2-car attached garage, spacious deck, & mature landscaping! This property will not last long.
This property is off market, which means it's not currently listed for sale or rent on Zillow. This may be different from what's available on other websites or public sources.
