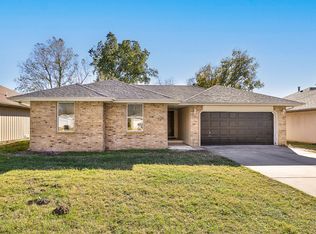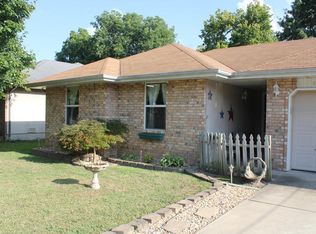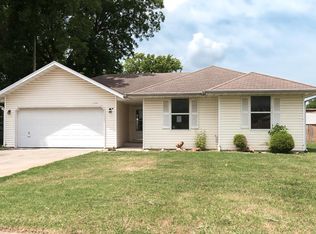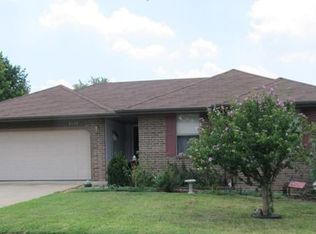Brand new flooring, no carpet! welcome to this charming 3 bed 2 bath 2 car garage home located in a neighborhood of newer homes in northwest Springfield, with easy access to I-44, West Bypass and Republic. No carpet! Brand new flooring throughout! Great floorplan and quiet neighborhood. Shopping and dining nearby, as well as a large park. Open floor plan home with vaulted ceiling in living room. Primary bedroom has attached bath and offers spacious walk-in closet. lots of storage. Ceiling fans in bedrooms for your added comfort. Home includes central heat and air, dishwasher, stove, microwave, refrigerator and washer/dryer hookup. Fully Privacy fenced backyard with concrete patio. Tenant pays all utilities and is responsible for yard maintenance. Application and background check will be required for all occupants 18 and over. No prior evictions or violent felonies will be considered. Household Income minimum 3x rent. Strongly prefer minimum credit score of 620. Minimum 6 months steady employment or other verifiable source of income and strong housing history. No smoking or vaping in the home or garage. Annual lease required. -- pet is negotiable and would require $250 pet deposit. Renters insurance is required.
This property is off market, which means it's not currently listed for sale or rent on Zillow. This may be different from what's available on other websites or public sources.




