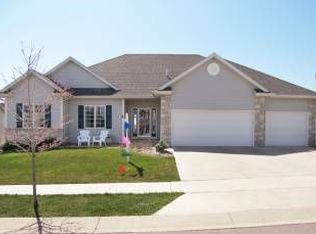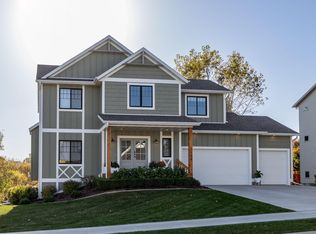Closed
$639,900
3146 Scanlan Ln NE, Rochester, MN 55906
5beds
3,977sqft
Single Family Residence
Built in 2003
0.56 Acres Lot
$664,200 Zestimate®
$161/sqft
$3,759 Estimated rent
Home value
$664,200
$631,000 - $704,000
$3,759/mo
Zestimate® history
Loading...
Owner options
Explore your selling options
What's special
Welcome to this beautifully maintained 5 bedroom, 4 bath two-story home with a walk-out lower level, located just minutes from Century High School, Quarry Hill, several parks, and a short 10-minute drive to downtown. From the charming front porch and landscaped yard to the 3-car garage, this home has standout curb appeal and thoughtful spaces throughout. Inside, you'll find a spacious main floor featuring a dedicated office with french doors, a large living room with a cozy fireplace flanked by built-ins, and plenty of natural light. The formal dining room offers the perfect setting for gatherings, while the kitchen is both stylish and functional with a two-tier island, stainless steel appliances including a gas stove, granite countertops, ample cabinetry, and a built-in desk. The kitchen's eat-in area opens to the maintenance free composite deck, ideal for indoor-outdoor living. A mudroom, main-floor laundry, and half bath round out this level. Upstairs, there are four generously sized bedrooms, including a primary suite with a jetted tub, walk-in shower, and walk-in closet. A full bath serves the remaining bedrooms. The finished lower level provides additional space with a family room that walks out to the patio, room for recreation, a fifth bedroom, and another full bath. For added peace of mind, an electric generator backup connection has been installed, ensuring reliable power during outages. Whether you're gathering around the island, relaxing by the fire, or enjoying the backyard, this home offers comfort, space, and a location that’s hard to beat.
Zillow last checked: 8 hours ago
Listing updated: July 25, 2025 at 02:20pm
Listed by:
Robin Gwaltney 507-259-4926,
Re/Max Results
Bought with:
Sandra Reid
Re/Max Results
Source: NorthstarMLS as distributed by MLS GRID,MLS#: 6736718
Facts & features
Interior
Bedrooms & bathrooms
- Bedrooms: 5
- Bathrooms: 4
- Full bathrooms: 3
- 1/2 bathrooms: 1
Bedroom 1
- Level: Upper
Bedroom 2
- Level: Upper
Bedroom 3
- Level: Upper
Bedroom 4
- Level: Upper
Bedroom 5
- Level: Lower
Primary bathroom
- Level: Upper
Bathroom
- Level: Main
Bathroom
- Level: Upper
Bathroom
- Level: Lower
Dining room
- Level: Main
Family room
- Level: Lower
Kitchen
- Level: Main
Laundry
- Level: Main
Living room
- Level: Main
Office
- Level: Main
Heating
- Forced Air, Fireplace(s)
Cooling
- Central Air
Appliances
- Included: Dishwasher, Disposal, Dryer, Exhaust Fan, Humidifier, Microwave, Range, Refrigerator, Stainless Steel Appliance(s), Washer, Water Softener Owned
Features
- Basement: Finished,Full
- Number of fireplaces: 1
Interior area
- Total structure area: 3,977
- Total interior livable area: 3,977 sqft
- Finished area above ground: 2,638
- Finished area below ground: 1,071
Property
Parking
- Total spaces: 3
- Parking features: Attached, Concrete
- Attached garage spaces: 3
Accessibility
- Accessibility features: None
Features
- Levels: Two
- Stories: 2
- Patio & porch: Front Porch
Lot
- Size: 0.56 Acres
- Features: Irregular Lot, Wooded
Details
- Foundation area: 1339
- Additional parcels included: 732932065570,732932065569
- Parcel number: 732932065543
- Zoning description: Residential-Single Family
Construction
Type & style
- Home type: SingleFamily
- Property subtype: Single Family Residence
Materials
- Metal Siding
- Roof: Asphalt
Condition
- Age of Property: 22
- New construction: No
- Year built: 2003
Utilities & green energy
- Gas: Natural Gas
- Sewer: City Sewer/Connected
- Water: City Water/Connected
Community & neighborhood
Location
- Region: Rochester
- Subdivision: Century Hills 6th Sub
HOA & financial
HOA
- Has HOA: No
Price history
| Date | Event | Price |
|---|---|---|
| 7/25/2025 | Sold | $639,900$161/sqft |
Source: | ||
| 6/27/2025 | Pending sale | $639,900$161/sqft |
Source: | ||
| 6/11/2025 | Listed for sale | $639,900+62%$161/sqft |
Source: | ||
| 11/9/2006 | Sold | $395,000$99/sqft |
Source: Public Record Report a problem | ||
Public tax history
| Year | Property taxes | Tax assessment |
|---|---|---|
| 2025 | $8,234 +11.8% | $607,800 +5.9% |
| 2024 | $7,366 | $573,900 +0.7% |
| 2023 | -- | $569,900 +1.9% |
Find assessor info on the county website
Neighborhood: 55906
Nearby schools
GreatSchools rating
- 7/10Jefferson Elementary SchoolGrades: PK-5Distance: 1.8 mi
- 8/10Century Senior High SchoolGrades: 8-12Distance: 0.7 mi
- 4/10Kellogg Middle SchoolGrades: 6-8Distance: 1.9 mi
Schools provided by the listing agent
- Elementary: Jefferson
- Middle: Kellogg
- High: Century
Source: NorthstarMLS as distributed by MLS GRID. This data may not be complete. We recommend contacting the local school district to confirm school assignments for this home.
Get a cash offer in 3 minutes
Find out how much your home could sell for in as little as 3 minutes with a no-obligation cash offer.
Estimated market value$664,200
Get a cash offer in 3 minutes
Find out how much your home could sell for in as little as 3 minutes with a no-obligation cash offer.
Estimated market value
$664,200

