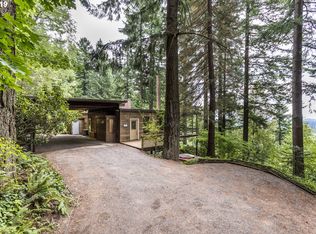Sold
$989,000
3146 SW Fairmount Blvd, Portland, OR 97239
5beds
5,188sqft
Residential, Single Family Residence
Built in 2006
0.52 Acres Lot
$1,261,400 Zestimate®
$191/sqft
$7,302 Estimated rent
Home value
$1,261,400
$1.11M - $1.43M
$7,302/mo
Zestimate® history
Loading...
Owner options
Explore your selling options
What's special
Desirable Fairmount Blvd Address. Moments to OHSU, BIKEABLE! Forest Park Hiking Trails Nearby. 3 Levels Finished w/ LL2 Roughed in For Separate Apartment. Main Level Primary Suite and 2nd Bed and Bath. Open Floor Plan with Walkout Glass Doors to Decks. SW Facing Windows Provide Wonderful Light,Overlooking Scenic Wooded Views Year Round. Opportunity to have Newer Home in The West Hills. Minutes to NW 23rd Dining/Shops/Parks and Portland Art Museum and "The Schnitz". [Home Energy Score = 6. HES Report at https://rpt.greenbuildingregistry.com/hes/OR10150187]
Zillow last checked: 8 hours ago
Listing updated: February 15, 2023 at 04:18am
Listed by:
Peggy Hoag 503-906-1370,
Hoag Real Estate
Bought with:
Nicholas Eckelman, 201212715
LUXE Forbes Global Properties
Source: RMLS (OR),MLS#: 22699903
Facts & features
Interior
Bedrooms & bathrooms
- Bedrooms: 5
- Bathrooms: 5
- Full bathrooms: 4
- Partial bathrooms: 1
- Main level bathrooms: 3
Primary bedroom
- Features: Deck, Hardwood Floors, Soaking Tub, Walkin Closet
- Level: Main
- Area: 208
- Dimensions: 16 x 13
Bedroom 2
- Features: Bathroom, Hardwood Floors, Closet
- Level: Main
- Area: 143
- Dimensions: 13 x 11
Bedroom 3
- Features: Bathroom, Closet
- Level: Lower
- Area: 208
- Dimensions: 16 x 13
Bedroom 4
- Features: Bathroom, Closet
- Level: Lower
- Area: 156
- Dimensions: 13 x 12
Dining room
- Features: Hardwood Floors
- Level: Main
- Area: 154
- Dimensions: 11 x 14
Family room
- Features: Deck, Dishwasher, Exterior Entry, Fireplace, Kitchen
- Level: Lower
- Area: 285
- Dimensions: 19 x 15
Kitchen
- Features: Deck, Fireplace, Hardwood Floors, Island, Pantry, Sliding Doors
- Level: Main
- Area: 308
- Width: 14
Living room
- Features: Deck, Exterior Entry, Fireplace, Hardwood Floors, High Ceilings
- Level: Main
- Area: 323
- Dimensions: 17 x 19
Heating
- Forced Air, Fireplace(s)
Cooling
- Central Air
Appliances
- Included: Convection Oven, Dishwasher, Disposal, Double Oven, Gas Appliances, Instant Hot Water, Plumbed For Ice Maker, Range Hood, Stainless Steel Appliance(s), Gas Water Heater
- Laundry: Laundry Room
Features
- Ceiling Fan(s), Central Vacuum, High Ceilings, Soaking Tub, Sound System, Bathroom, Closet, Kitchen, Kitchen Island, Pantry, Walk-In Closet(s), Quartz
- Flooring: Cork, Heated Tile, Wood, Hardwood
- Doors: French Doors, Sliding Doors
- Windows: Double Pane Windows
- Basement: None
- Number of fireplaces: 3
- Fireplace features: Gas
Interior area
- Total structure area: 5,188
- Total interior livable area: 5,188 sqft
Property
Parking
- Total spaces: 3
- Parking features: Driveway, Attached, Oversized
- Attached garage spaces: 3
- Has uncovered spaces: Yes
Accessibility
- Accessibility features: Accessible Doors, Accessible Entrance, One Level, Accessibility
Features
- Stories: 4
- Patio & porch: Deck, Porch
- Exterior features: Gas Hookup, Exterior Entry
- Has view: Yes
- View description: Territorial, Trees/Woods
Lot
- Size: 0.52 Acres
- Features: Sloped, Trees, SqFt 20000 to Acres1
Details
- Additional structures: GasHookup, HomeTheater
- Parcel number: R328609
- Zoning: R-20
- Other equipment: Home Theater
Construction
Type & style
- Home type: SingleFamily
- Architectural style: Traditional
- Property subtype: Residential, Single Family Residence
Materials
- Cement Siding, Lap Siding
- Foundation: Concrete Perimeter
- Roof: Composition
Condition
- Resale
- New construction: No
- Year built: 2006
Utilities & green energy
- Gas: Gas Hookup, Gas
- Sewer: Public Sewer
- Water: Public
- Utilities for property: Cable Connected
Green energy
- Water conservation: Dual Flush Toilet
Community & neighborhood
Security
- Security features: Fire Sprinkler System
Location
- Region: Portland
Other
Other facts
- Listing terms: Cash,Conventional
- Road surface type: Paved
Price history
| Date | Event | Price |
|---|---|---|
| 2/14/2023 | Sold | $989,000-1.1%$191/sqft |
Source: | ||
| 12/30/2022 | Pending sale | $999,999$193/sqft |
Source: | ||
| 11/8/2022 | Price change | $999,999-7.1%$193/sqft |
Source: | ||
| 10/12/2022 | Price change | $1,076,000-6%$207/sqft |
Source: | ||
| 9/28/2022 | Price change | $1,145,000-4.2%$221/sqft |
Source: | ||
Public tax history
| Year | Property taxes | Tax assessment |
|---|---|---|
| 2025 | $26,517 +4.3% | $1,064,130 +3% |
| 2024 | $25,436 +1.9% | $1,033,140 +3% |
| 2023 | $24,955 -3.9% | $1,003,050 +3% |
Find assessor info on the county website
Neighborhood: Hillsdale
Nearby schools
GreatSchools rating
- 10/10Rieke Elementary SchoolGrades: K-5Distance: 0.8 mi
- 6/10Gray Middle SchoolGrades: 6-8Distance: 0.4 mi
- 8/10Ida B. Wells-Barnett High SchoolGrades: 9-12Distance: 0.8 mi
Schools provided by the listing agent
- Elementary: Rieke
- Middle: Robert Gray
- High: Ida B Wells
Source: RMLS (OR). This data may not be complete. We recommend contacting the local school district to confirm school assignments for this home.
Get a cash offer in 3 minutes
Find out how much your home could sell for in as little as 3 minutes with a no-obligation cash offer.
Estimated market value
$1,261,400
Get a cash offer in 3 minutes
Find out how much your home could sell for in as little as 3 minutes with a no-obligation cash offer.
Estimated market value
$1,261,400
