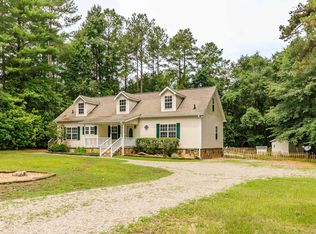TO BE BUILT- Custom designed modern home by Marcel Goneau, AIBD, award-winning designer with Goneau Design;Build, designing and building custom homes in the Sandhills since 1985. This will be a gorgeous modern home with an open floorplan. This 4 bedroom and 2.5 bath home offers a spacious kitchen with granite countertops and Stainless Steel Appliances. The Main Level includes open living room, dining, and kitchen, spacious master suite and laundry room. Upper level includes 4 Guest bedrooms, loft area, bathroom, and office.
This property is off market, which means it's not currently listed for sale or rent on Zillow. This may be different from what's available on other websites or public sources.
