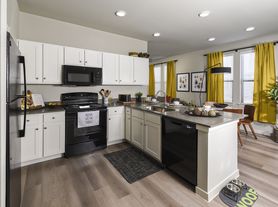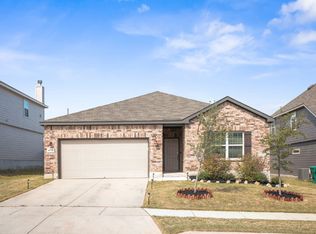Welcome to your dream home! This like NEW 4 bedroom / 2.5 bathroom home is waiting for you! The home is available for immediate move in and is pet friendly. All appliances - refrigerator, washer and dryer, are included in the rent.
Located in the desirable Savannah Place community, this home has been meticulously cared for and is packed with modern features and thoughtful upgrades. Highlights include a spacious primary suite with a walk-in closet that will wow you. An open concept floor plan, ideal for everyday living and entertaining. Smart video surveillance system for enhanced security and peace of mind. A backyard oasis featuring a new concrete patio, landscaping and roof cover, perfect for BBQs and entertaining. With an easy commute to military bases, this location is as convenient as it is peaceful. Don't miss out and schedule your tour today and be the first to have this stunning property as your home! Also for sale - MLS#1827433
Everyone 18+ years must apply. (2) pets are allowed and dogs must be under 40lbs. A pet application fee of $20 for the first pet and $15 for any additional pets will be accessed.
House for rent
$1,900/mo
3146 Jackson Smt, Converse, TX 78109
4beds
2,203sqft
Price may not include required fees and charges.
Single family residence
Available now
Cats, small dogs OK
Central air
In unit laundry
Attached garage parking
-- Heating
What's special
- 112 days |
- -- |
- -- |
Travel times
Zillow can help you save for your dream home
With a 6% savings match, a first-time homebuyer savings account is designed to help you reach your down payment goals faster.
Offer exclusive to Foyer+; Terms apply. Details on landing page.
Facts & features
Interior
Bedrooms & bathrooms
- Bedrooms: 4
- Bathrooms: 3
- Full bathrooms: 2
- 1/2 bathrooms: 1
Cooling
- Central Air
Appliances
- Included: Dishwasher, Dryer, Freezer, Microwave, Oven, Refrigerator, Washer
- Laundry: In Unit
Features
- Walk In Closet
- Flooring: Carpet
Interior area
- Total interior livable area: 2,203 sqft
Property
Parking
- Parking features: Attached
- Has attached garage: Yes
- Details: Contact manager
Features
- Exterior features: Walk In Closet
Details
- Parcel number: 1360662
Construction
Type & style
- Home type: SingleFamily
- Property subtype: Single Family Residence
Community & HOA
Location
- Region: Converse
Financial & listing details
- Lease term: 1 Year
Price history
| Date | Event | Price |
|---|---|---|
| 9/26/2025 | Price change | $1,900-2.6%$1/sqft |
Source: Zillow Rentals | ||
| 9/9/2025 | Price change | $1,950-2.5%$1/sqft |
Source: Zillow Rentals | ||
| 8/26/2025 | Price change | $2,000-2.4%$1/sqft |
Source: Zillow Rentals | ||
| 7/21/2025 | Price change | $2,050-4.7%$1/sqft |
Source: Zillow Rentals | ||
| 6/25/2025 | Listed for rent | $2,150$1/sqft |
Source: Zillow Rentals | ||

