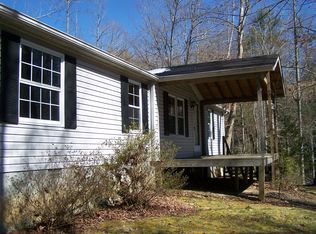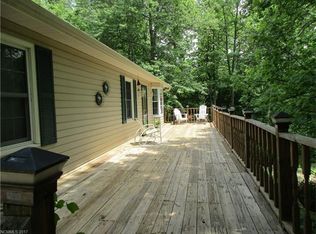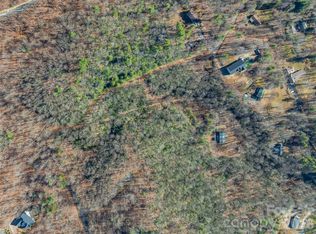Closed
$1,050,000
3146 Hebron Rd, Hendersonville, NC 28739
3beds
2,563sqft
Single Family Residence
Built in 2021
9.79 Acres Lot
$1,016,900 Zestimate®
$410/sqft
$3,096 Estimated rent
Home value
$1,016,900
$895,000 - $1.15M
$3,096/mo
Zestimate® history
Loading...
Owner options
Explore your selling options
What's special
Wind down the tree lined drive to this bespoke mountain retreat nestled on a private 10 acres just minutes from downtown Hendersonville. This home will charm you with its superior craftsmanship and attention to detail. When an experienced home builder builds his dream home, it shows. The exposed wood beams, White Oak floors, 2x6 exterior walls, and covered flagstone deck are just a few examples of a home built to last. Energy-efficient windows and foam insulation promise substantial energy savings. Modern conveniences and contemporary style merge seamlessly with rich historical touches such as antique solid wood doors. The family room has a cast-iron wood stove surrounded by Tennessee stone that effectively heats the entire home.
The lower level has 2 bedrooms with full baths, a family room, small kitchen and flex space perfect for an Office/Exercise room. The 14x10 workshop matching the home's style could be used as an office or guest house.
New paved driveway complete.
Zillow last checked: 8 hours ago
Listing updated: November 13, 2024 at 01:02pm
Listing Provided by:
Matt Jones matt@ncpinnacle.com,
Pinnacle Lifestyle Realty LLC
Bought with:
Randall Blankenship
Corcoran HM Properties
Source: Canopy MLS as distributed by MLS GRID,MLS#: 4123104
Facts & features
Interior
Bedrooms & bathrooms
- Bedrooms: 3
- Bathrooms: 4
- Full bathrooms: 3
- 1/2 bathrooms: 1
- Main level bedrooms: 1
Primary bedroom
- Features: Vaulted Ceiling(s), Walk-In Closet(s)
- Level: Main
Primary bedroom
- Level: Main
Bedroom s
- Level: Basement
Bedroom s
- Level: Basement
Bedroom s
- Level: Basement
Bedroom s
- Level: Basement
Bathroom full
- Level: Main
Bathroom half
- Level: Main
Bathroom full
- Level: Basement
Bathroom full
- Level: Basement
Bathroom full
- Level: Main
Bathroom half
- Level: Main
Bathroom full
- Level: Basement
Bathroom full
- Level: Basement
Other
- Level: Basement
Other
- Level: Basement
Den
- Level: Basement
Den
- Level: Basement
Dining area
- Level: Main
Dining area
- Level: Main
Flex space
- Level: Basement
Flex space
- Level: Basement
Kitchen
- Level: Main
Kitchen
- Level: Main
Laundry
- Level: Main
Laundry
- Level: Main
Living room
- Features: Vaulted Ceiling(s)
- Level: Main
Living room
- Level: Main
Office
- Level: Basement
Office
- Level: Basement
Heating
- Central, Other
Cooling
- Central Air, Other
Appliances
- Included: Dishwasher, Disposal, Dryer, Gas Range, Gas Water Heater, Microwave, Oven, Refrigerator, Washer, Wine Refrigerator
- Laundry: Laundry Room, Main Level
Features
- Breakfast Bar, Built-in Features, Walk-In Closet(s), Wet Bar
- Flooring: Tile, Wood, Other
- Doors: Sliding Doors
- Windows: Insulated Windows
- Basement: Daylight,Finished,Walk-Out Access
- Fireplace features: Family Room, Living Room, Wood Burning Stove
Interior area
- Total structure area: 1,265
- Total interior livable area: 2,563 sqft
- Finished area above ground: 1,265
- Finished area below ground: 1,298
Property
Parking
- Total spaces: 2
- Parking features: Attached Garage, Garage on Main Level
- Attached garage spaces: 2
Features
- Levels: One
- Stories: 1
- Entry location: Main
- Patio & porch: Covered, Deck, Front Porch
- Has view: Yes
- View description: Winter
Lot
- Size: 9.79 Acres
- Features: Wooded
Details
- Additional structures: Shed(s), Workshop
- Parcel number: 10004594
- Zoning: R-30
- Special conditions: Standard
Construction
Type & style
- Home type: SingleFamily
- Architectural style: Contemporary
- Property subtype: Single Family Residence
Materials
- Wood
- Roof: Shingle
Condition
- New construction: No
- Year built: 2021
Utilities & green energy
- Sewer: Septic Installed
- Water: Well
- Utilities for property: Electricity Connected
Green energy
- Energy efficient items: Insulation
- Construction elements: Salvaged Materials
Community & neighborhood
Location
- Region: Hendersonville
- Subdivision: None
Other
Other facts
- Listing terms: Cash,Conventional
- Road surface type: Asphalt, Paved
Price history
| Date | Event | Price |
|---|---|---|
| 11/8/2024 | Sold | $1,050,000-12.5%$410/sqft |
Source: | ||
| 7/23/2024 | Price change | $1,200,000-4%$468/sqft |
Source: | ||
| 4/27/2024 | Listed for sale | $1,250,000$488/sqft |
Source: | ||
Public tax history
| Year | Property taxes | Tax assessment |
|---|---|---|
| 2024 | $6,150 | $744,500 |
| 2023 | $6,150 +20.7% | $744,500 +45.6% |
| 2022 | $5,094 | $511,400 +209% |
Find assessor info on the county website
Neighborhood: 28739
Nearby schools
GreatSchools rating
- 9/10Hendersonville ElementaryGrades: K-5Distance: 3.2 mi
- 6/10Rugby MiddleGrades: 6-8Distance: 3.7 mi
- 8/10West Henderson HighGrades: 9-12Distance: 4.1 mi
Schools provided by the listing agent
- Elementary: Etowah
- Middle: Hendersonville
- High: Hendersonville
Source: Canopy MLS as distributed by MLS GRID. This data may not be complete. We recommend contacting the local school district to confirm school assignments for this home.
Get a cash offer in 3 minutes
Find out how much your home could sell for in as little as 3 minutes with a no-obligation cash offer.
Estimated market value$1,016,900
Get a cash offer in 3 minutes
Find out how much your home could sell for in as little as 3 minutes with a no-obligation cash offer.
Estimated market value
$1,016,900


